

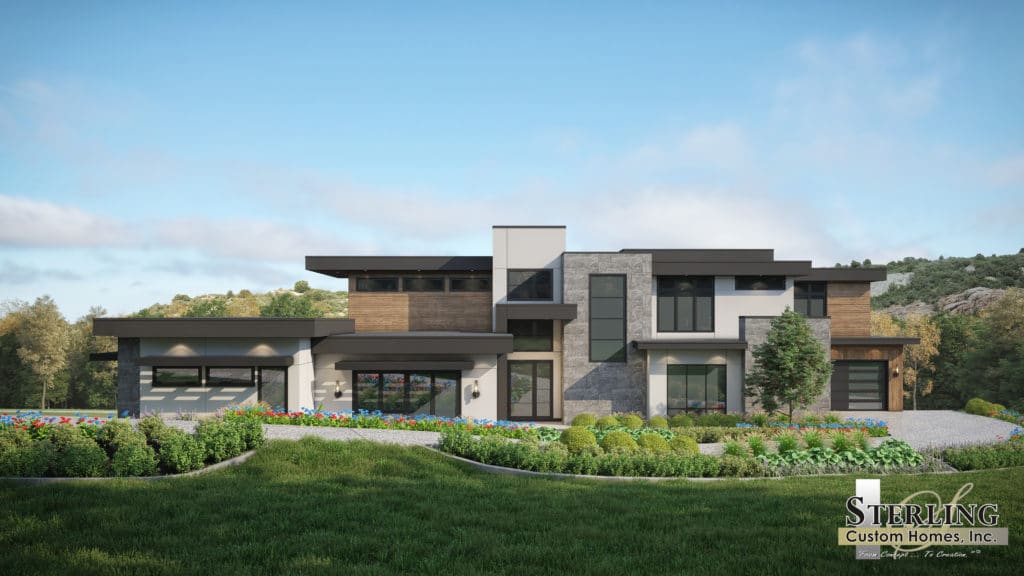
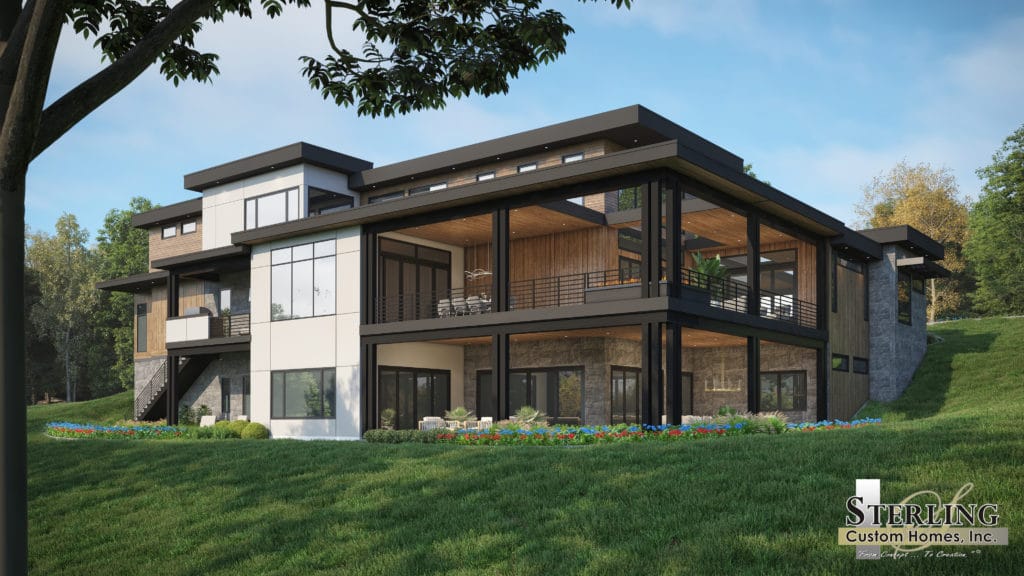
8189 Paradiso
RAVENNA
Stunning and dynamic, this home really steals the runway with its spectacular views of the ionic Red Rocks, seen through wall to wall windows. The spacious floor plan and many patios, truly make this a one of a kind. Ultra-Modern gourmet kitchen for functionality and entertaining. Main level master bedroom and bathroom that provides you a sense of tranquility and peace. Also, plenty of room to enjoy your family and friends with main level guest suite and on the lower level two en-suite guest bedrooms, exercise room, bar and custom modern wine room. Finished Late 2022!
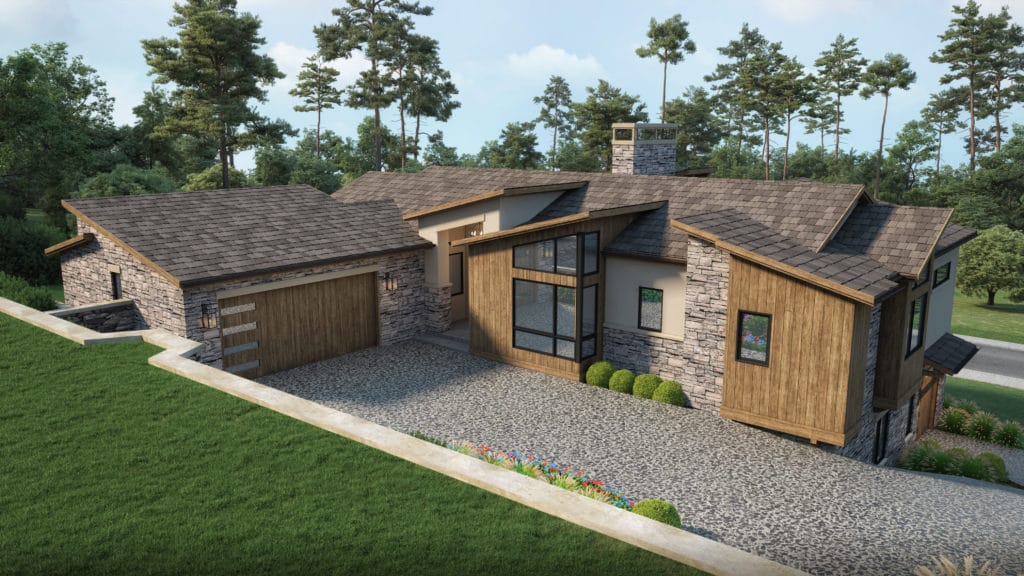

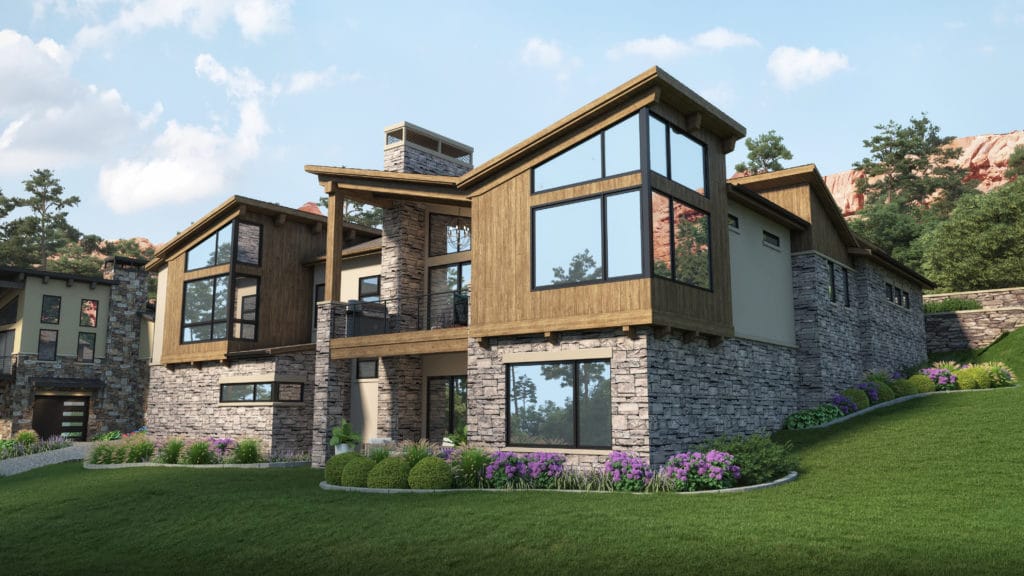
8025 Raphael Lane – The Bellini Hillside
These homes offer the luxury and amenities that you already love in a smaller footprint with barrier-free living and minimal maintenance. This amazing home offers a gourmet kitchen complete with beverage centers, step-less entries, enhanced lighting, spa-like baths and showers, two garages, and a golf cart bay. An Elevator and heated driveway are included.
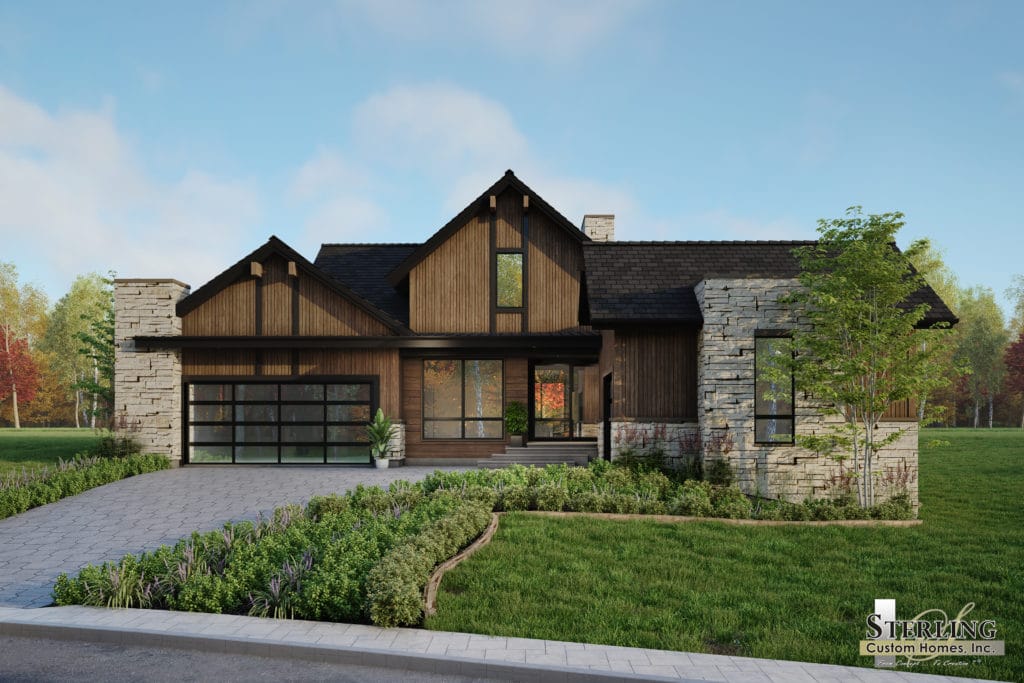


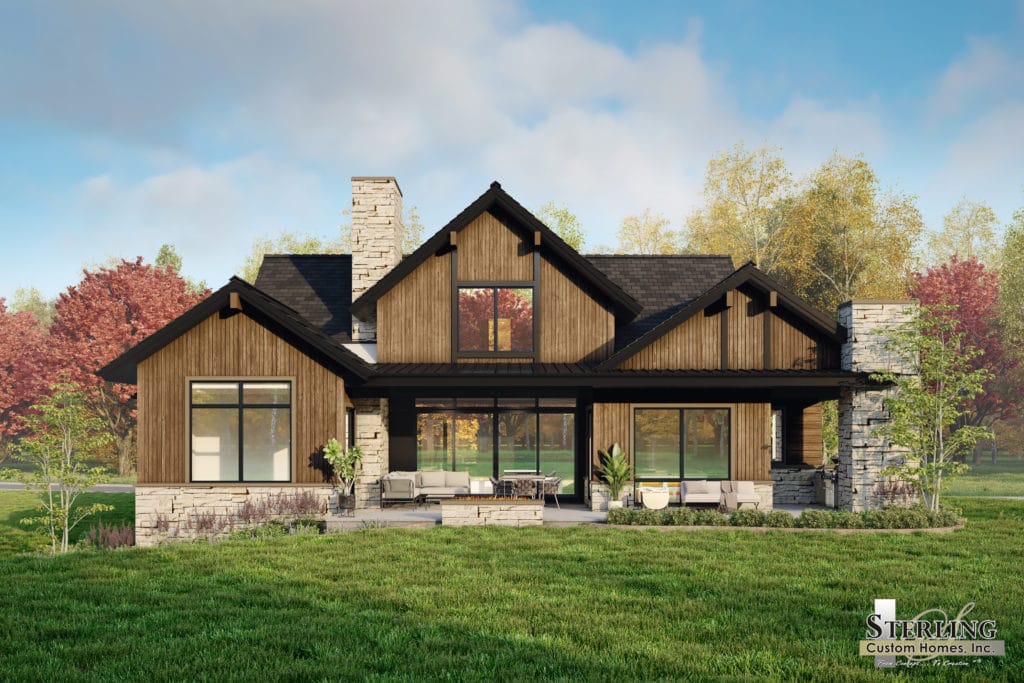
8131 Galileo – The Oakwood
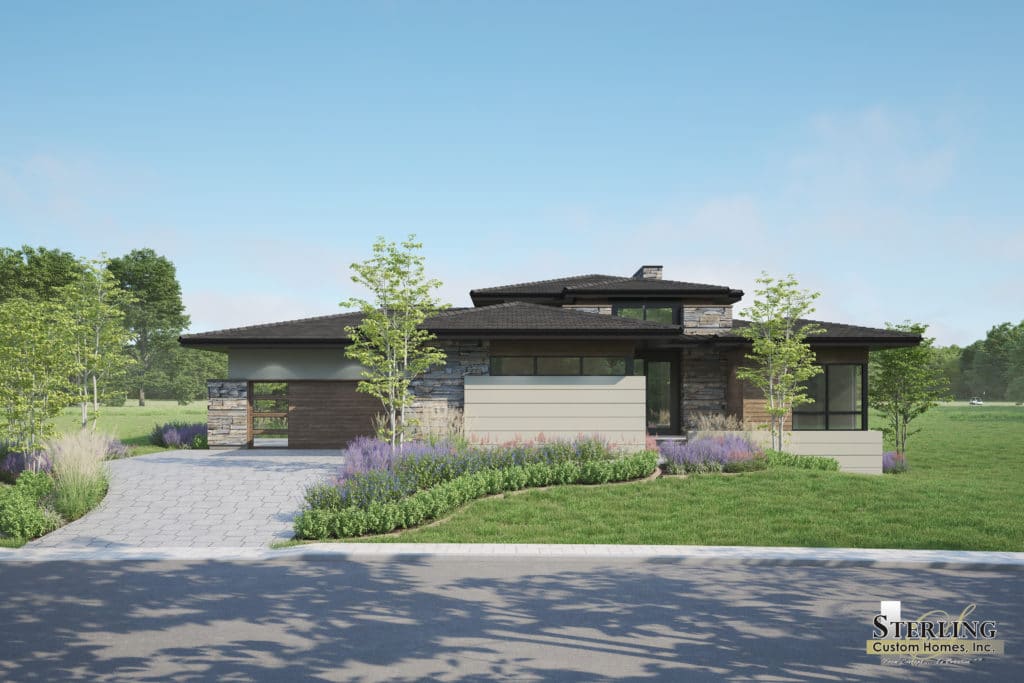
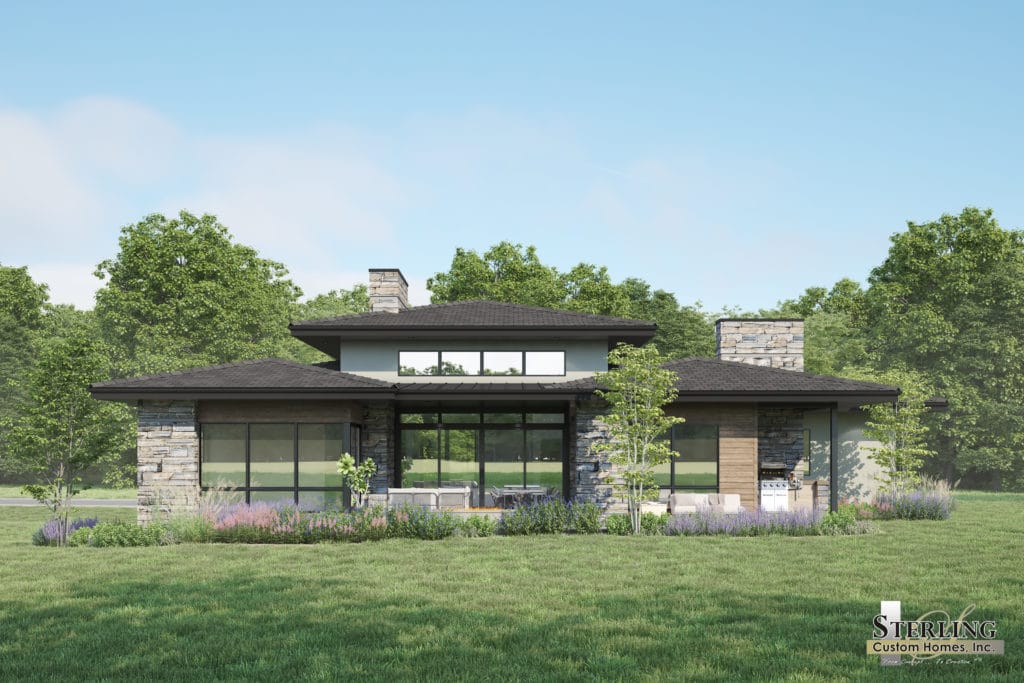
8111 Galileo – The Mercury
Gorgeous new build in Ravenna, a highly sought after private gated golf community. Built by Sterling Custom Homes this home has all of the upgrades and features you could want. The main floor features a spacious and luxurious Owner’s suite, a guest bedroom with it’s own bathroom, as well as an office, living room, kitchen, and butlers pantry. The living room and dining area open to a large covered deck and outdoor kitchen allowing for true indoor/outdoor living so you can enjoy beautiful Colorado. The basement features two additional bedrooms, each with their own bathrooms, a wet bar and wine cellar and game room or great room with additional space for a future exercise room or second home office. Backing to the Ravenna golf course and open space this home will bring tranquility and comfort every day. The attached 3 car garage is oversized so you have plenty of room for your golf cart.
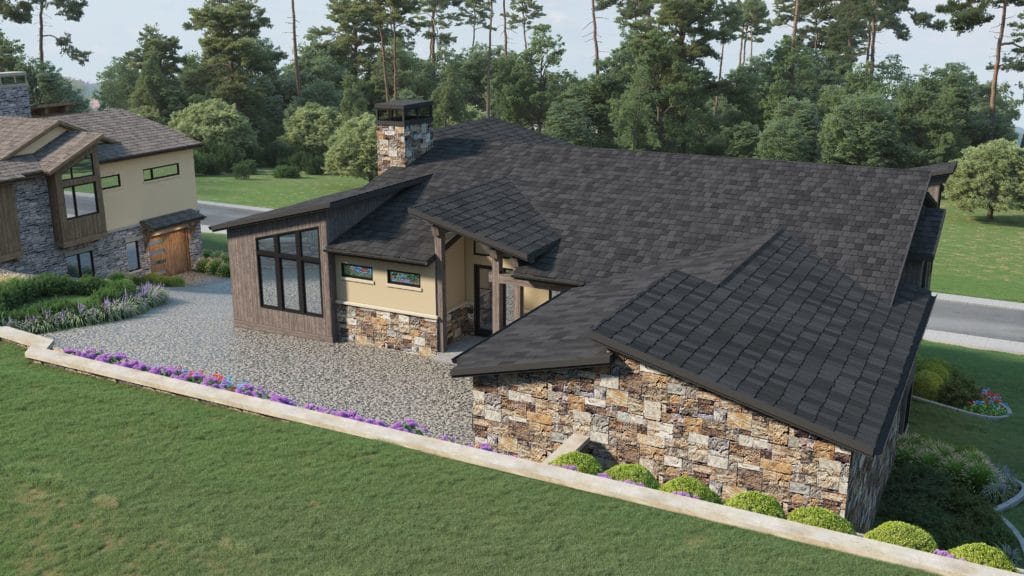

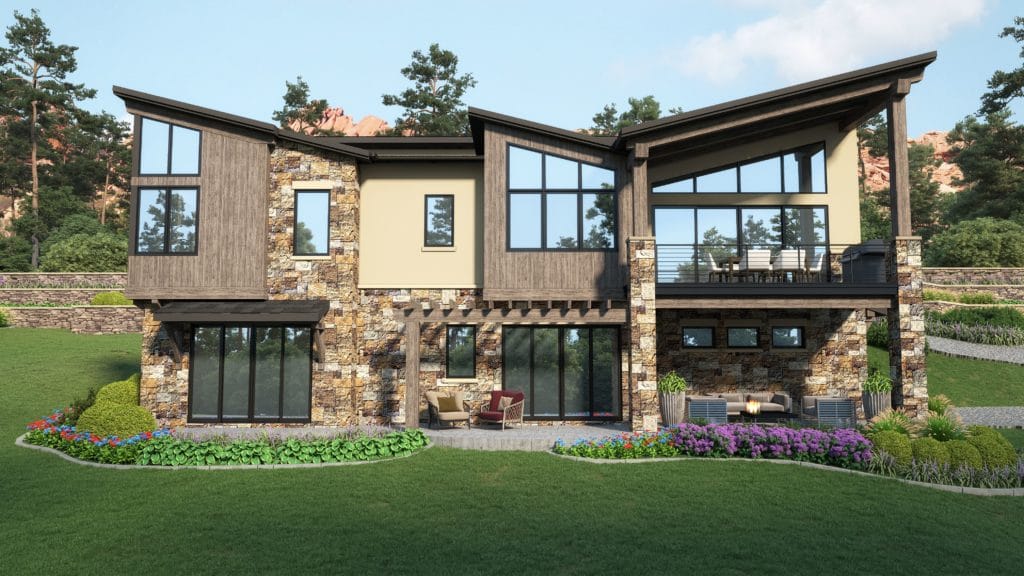
8001 Raphael Lane – The Lorenzo Hillside
This home offers the luxury and amenities that you already love in a smaller footprint with barrier-free living and minimal maintenance. Elevator and Heated Driveways are included. These beautiful home offers a gourmet kitchens complete with beverage centers, step-less entries, enhanced lighting, spa-like baths and showers, two garages, golf cart bay, and an optional fourth bedroom-bathroom suite on the lower level. Backing to the Dakota Hogback open space you will have gorgeous views and privacy all while living in a one of a kind community.
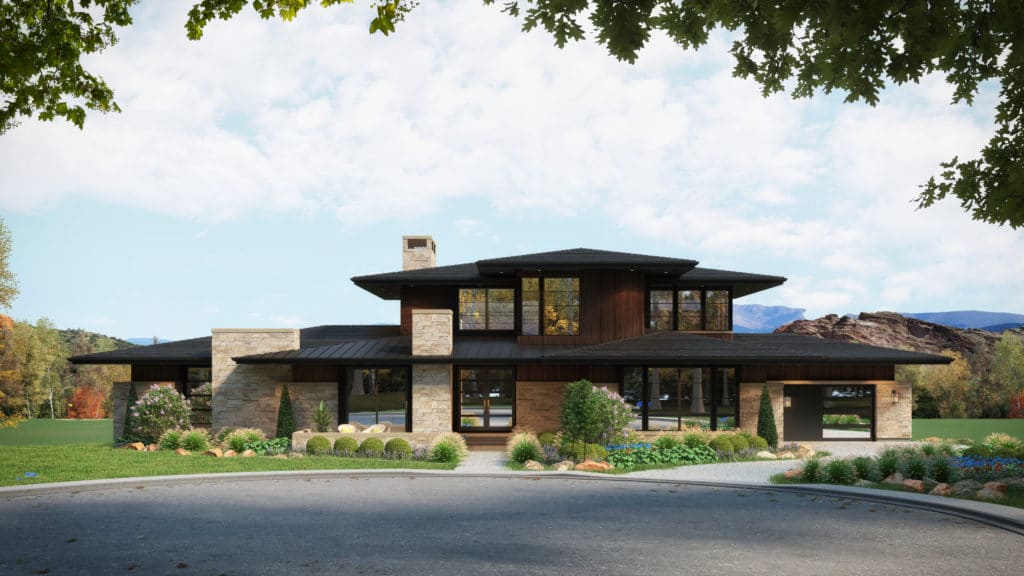

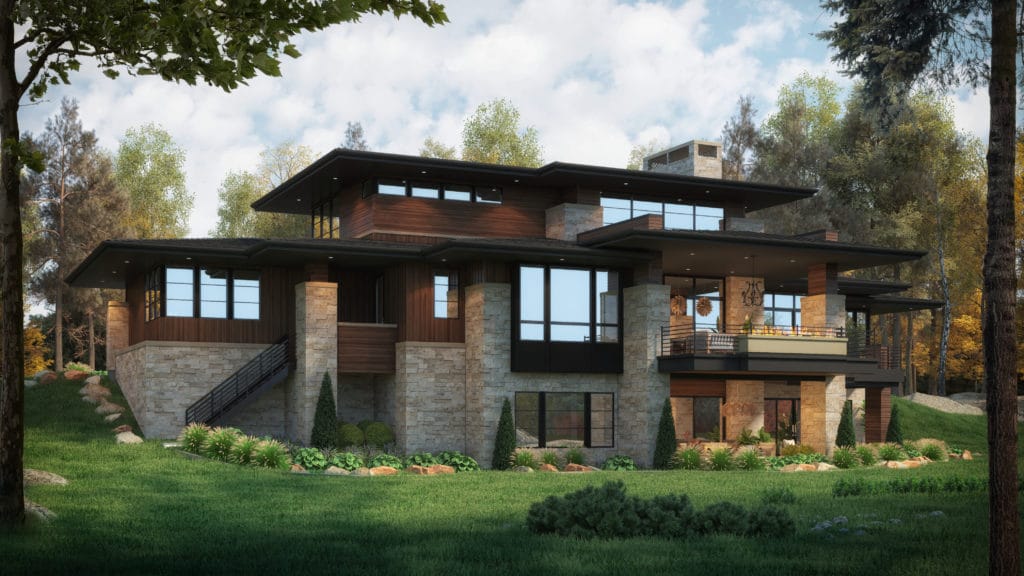
8153 Paradiso- The Sanctuary
RAVENNA
Thoughtful architecture makes this a one of a kind. Luxury finishes shine throughout this dream heirloom home. Boasts designer finishes with high end appliances, complimented by both a butler’s pantry and a spacious walk-in pantry, truly an entertainer’s delight. Gorgeous views abound from all of the five bedrooms. Also, enjoy Colorado’s beauty off one of the many covered patios or during the winter from the oversized windows, giving you a serene environment year round. This home is sure to stun, even the finest.
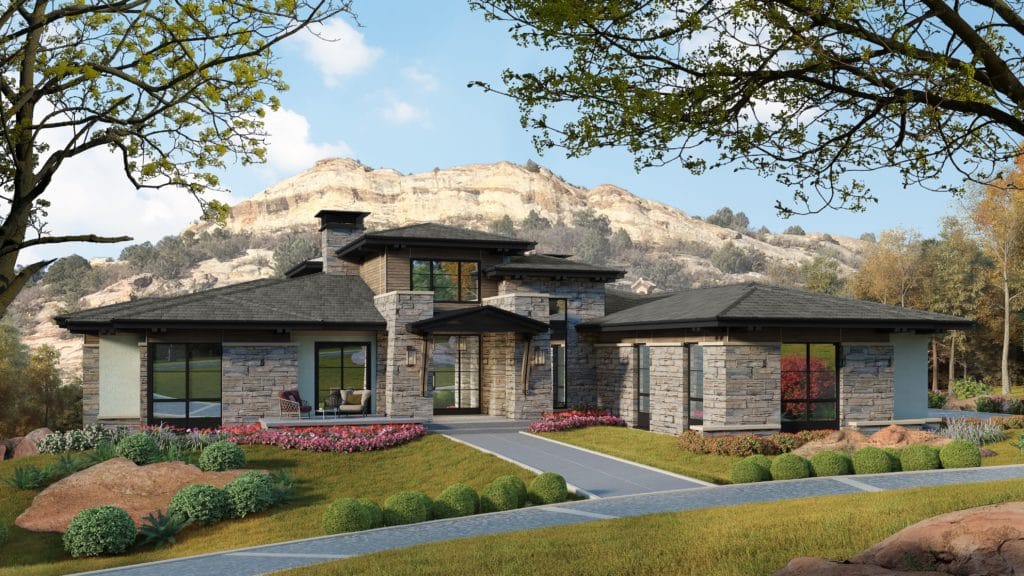

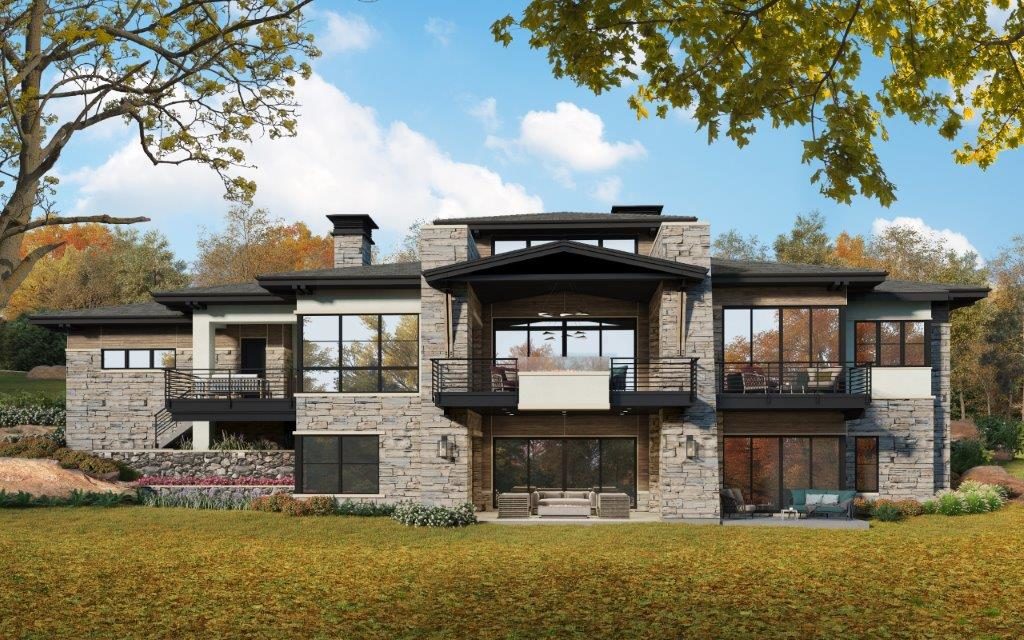
7948 Dante Dr – The Fresno
RAVENNA
Stunning and dynamic, this home really steals the runway with its spectacular views of the ionic Red Rocks, seen through wall to wall windows. The spacious floor plan and many patios, truly make this a one of a kind. Ultra-Modern gourmet kitchen for functionality and entertaining. Main level master bedroom and bathroom that provides you a sense of tranquility and peace. Also, plenty of room to enjoy your family and friends with main level guest suite and on the lower level two en-suite guest bedrooms, exercise room, bar and custom modern wine room. Finished Late 2020!
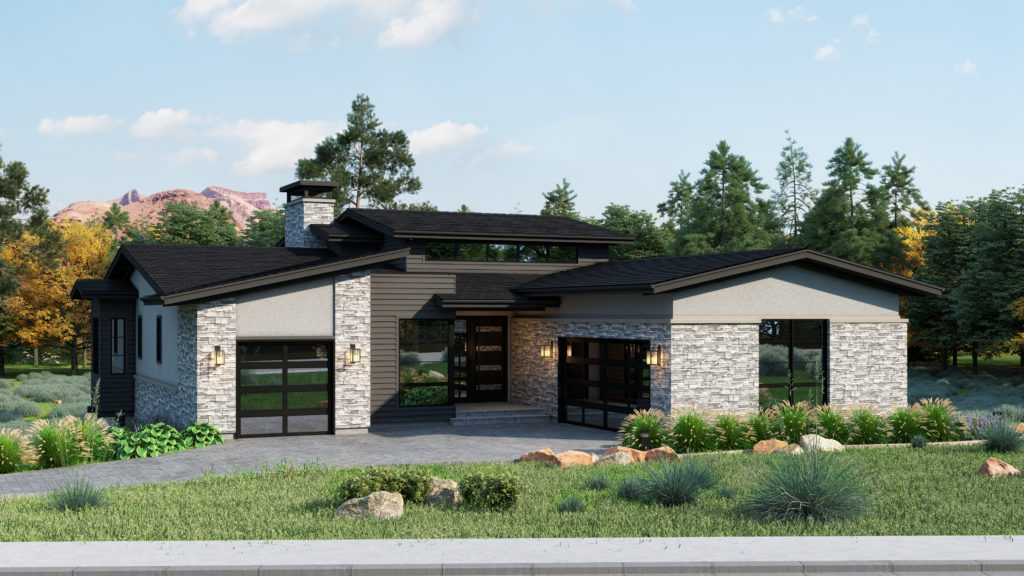

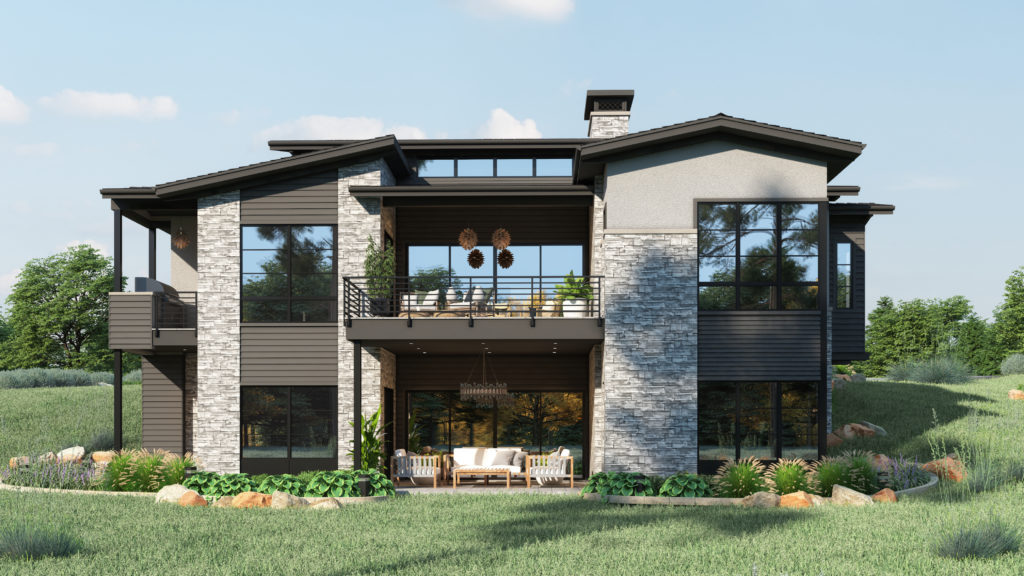
8071 Palladio – The Santa Monica
This home features a luxurious master retreat on the main level, a gourmet kitchen complete with top of the line appliances and a catering kitchen and pantry, a private grilling deck, and covered outdoor living room with sliding doors that open the great room to allow the outdoor spaces to become true living space to enjoy the amazing Colorado weather, a study and laundry room complete the main floor. On the lower level there are two spacious bedrooms, a large bar and wine room, a rec room and game area that access the covered patio and one and a half bathrooms. This home is beautiful. Currently under construction, you can still choose some of the finishes. Please contact the listing agent for more information on what choices are still available. Don’t miss this opportunity to live in one of Colorado’s premier private communities.
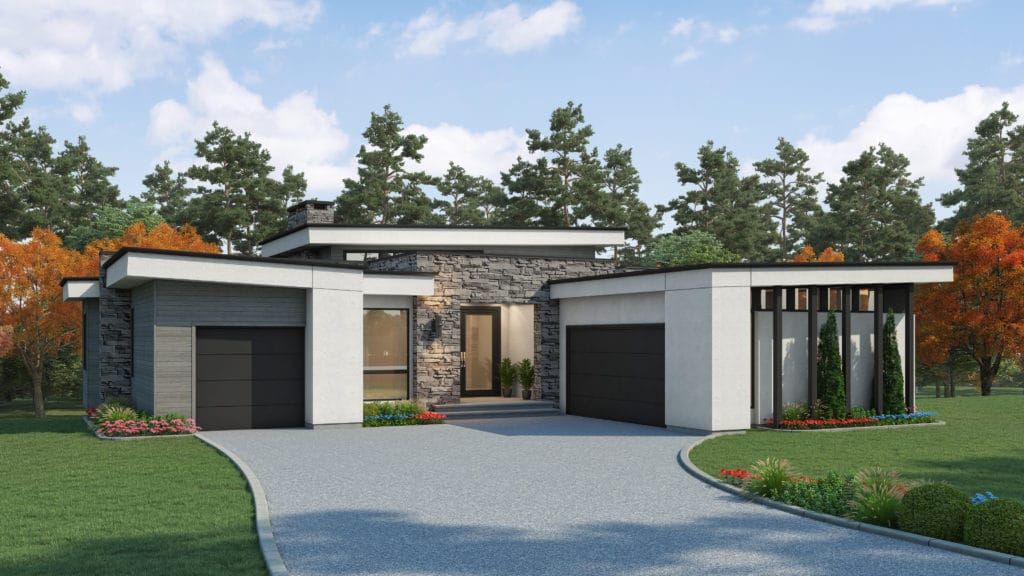

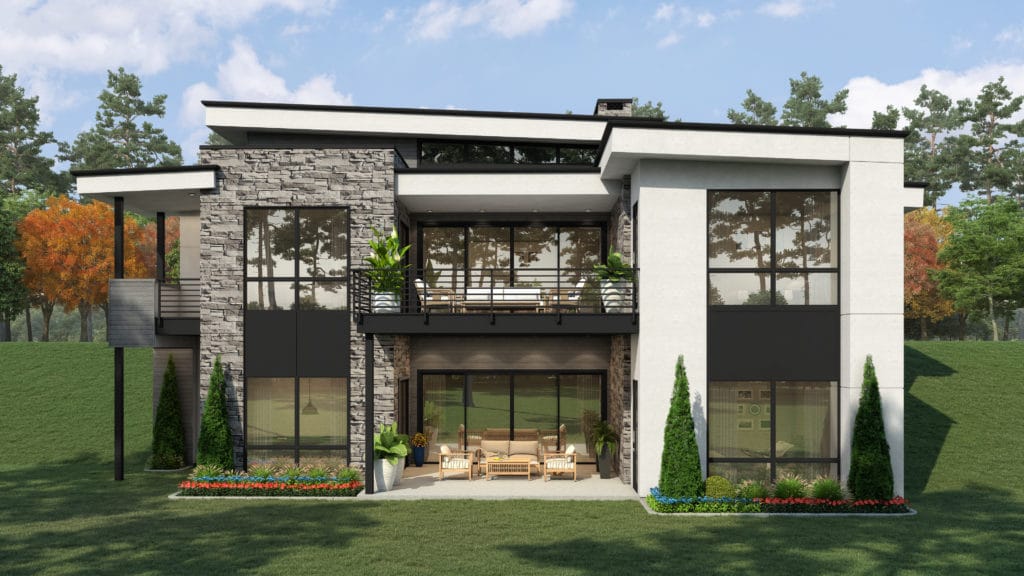
8094 Donatello Court – The Venice Modern
RAVENNA
Classic designed Mid-Century Modern Architecture at Ravenna by Sterling Custom Homes. With only 2 available sites featuring 2,194 square feet on the main floor, this floor plan is beautifully designed to feature the best in main level living/entertaining. The 3 bed, 4 bath ranch walkout home boasts a caterer’s kitchen, study, a 5 piece-master suite with two walk-in closets and offers a 3 car garage intelligently designed to accommodate a golf cart. A private grilling deck sits just off the eating area plus an over-sized covered deck with a 4 panel slider that opens up to the great room. The walkout lower level is perfect for entertaining guests with 1,514 finished square feet featuring 2 additional bedrooms, full bathroom, half bathroom, great room, game area, wet bar, wine room and an abundance of unfinished storage space with slider wall opening up to a spacious covered patio. This home is a true work of art serenely located behind the gates of the spectacular Club at Ravenna.
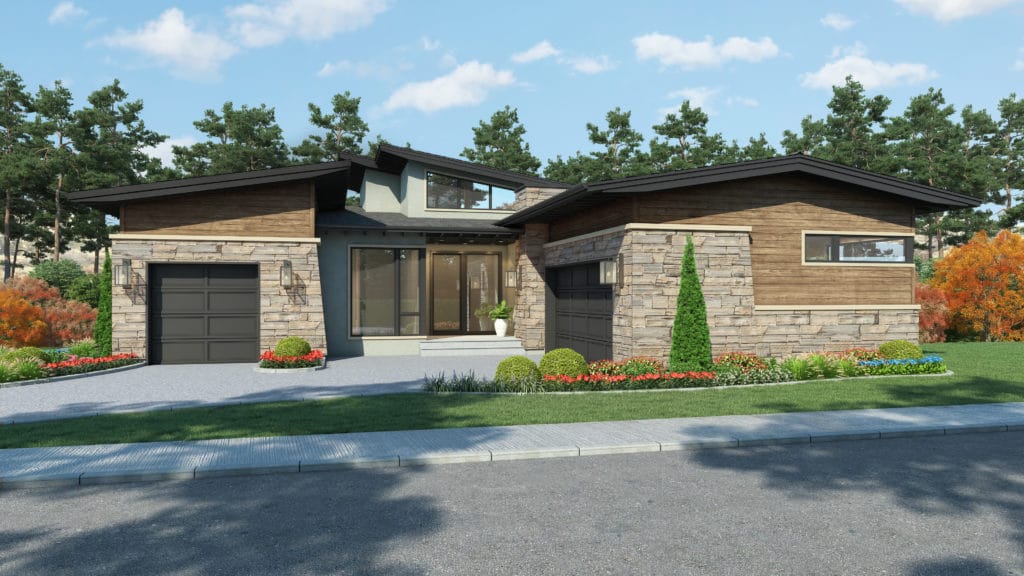

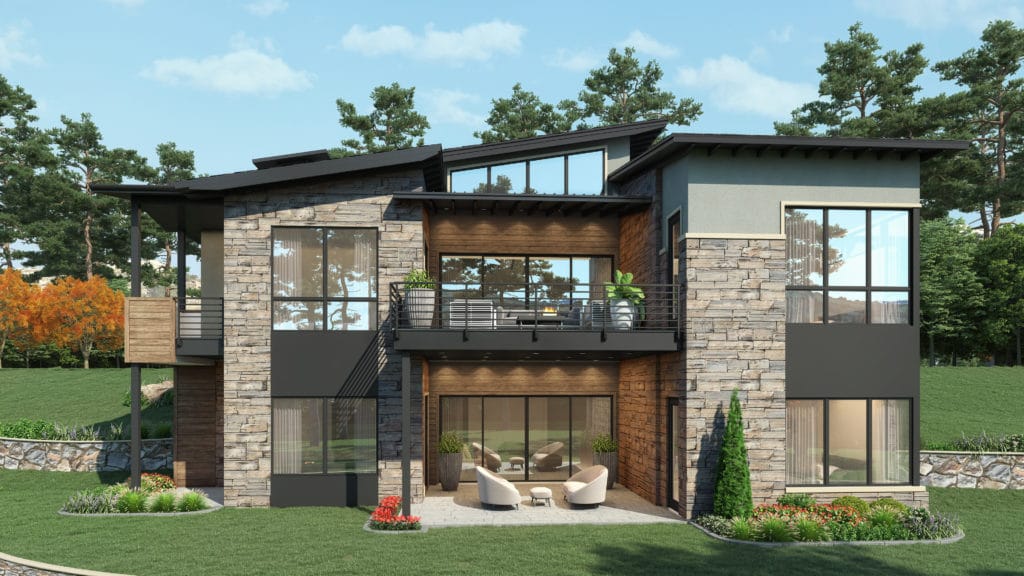
8080 Donatello Ct – The Sienna Mountain Modern




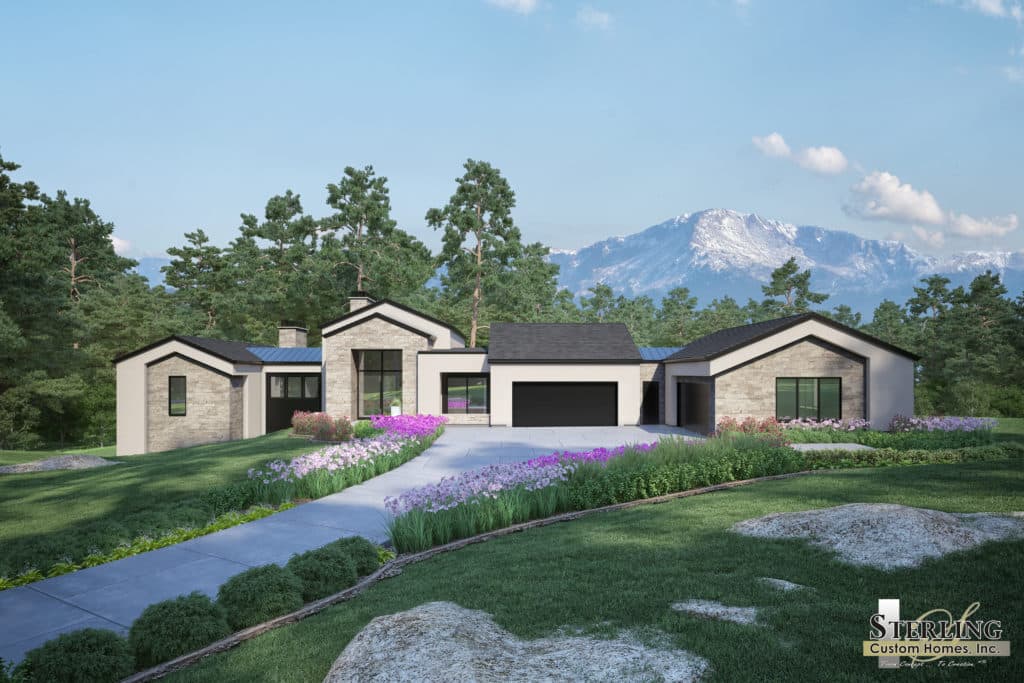
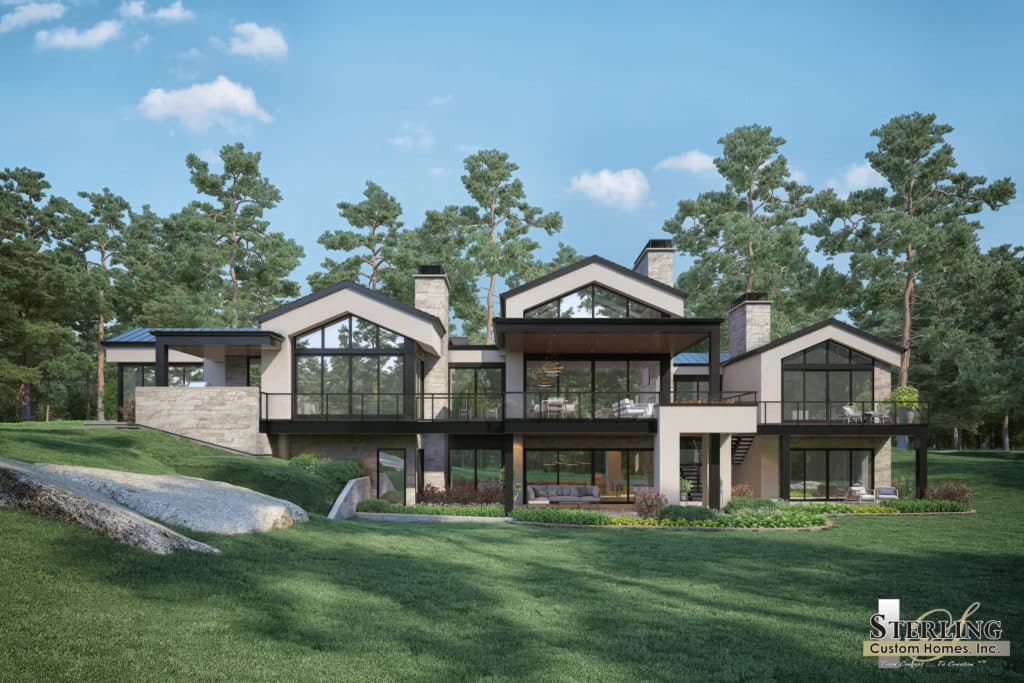
7499 Preservation Trail
This oversized lot sits on 3.20 acres with sprawling views of the front range. Enjoy your ability to buy this today and update or pick out custom finishes today! This plan currently features 5 bedrooms plus a study and 7 bathrooms, multiple entertaining areas both indoor and outdoor. Within the gates of Colorado Golf Club you will find miles of trails for walking, biking or hiking. Colorado Golf Club championship course is designed by Coore-Crenshaw, with one of the most attractive golf course designs in America. The Circle 2 par 3 course is a fantastic addition to the championship course and offers a fun and beautiful walk through the trees. Enjoying Colorado Golf Club Lifestyle in one of the most magnificent locations on the planet will be a one of a kind living and golfing experience.
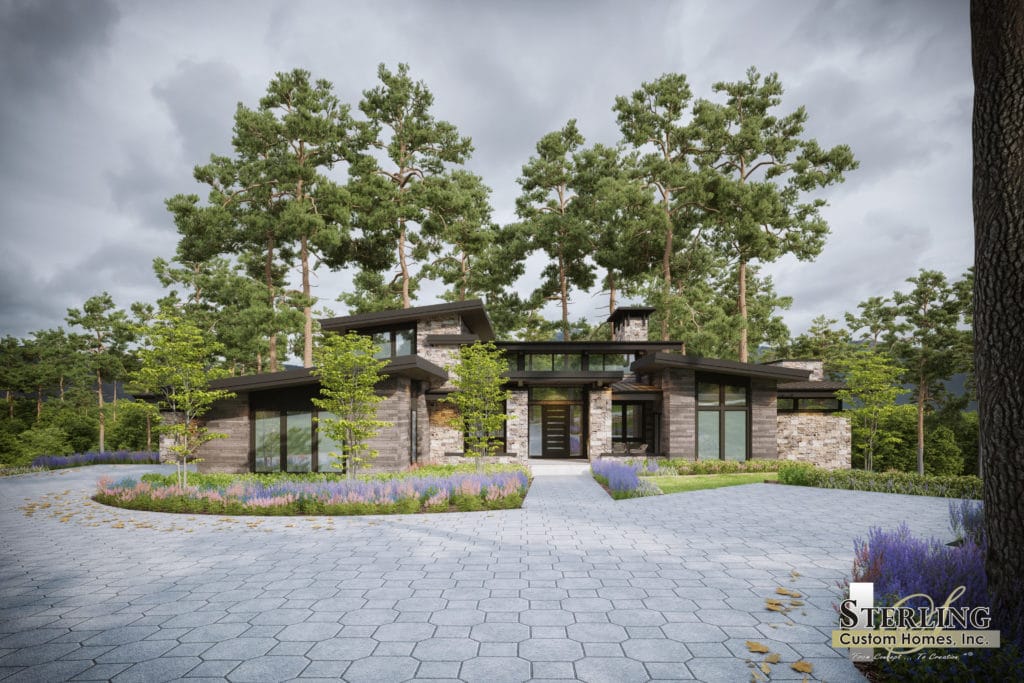

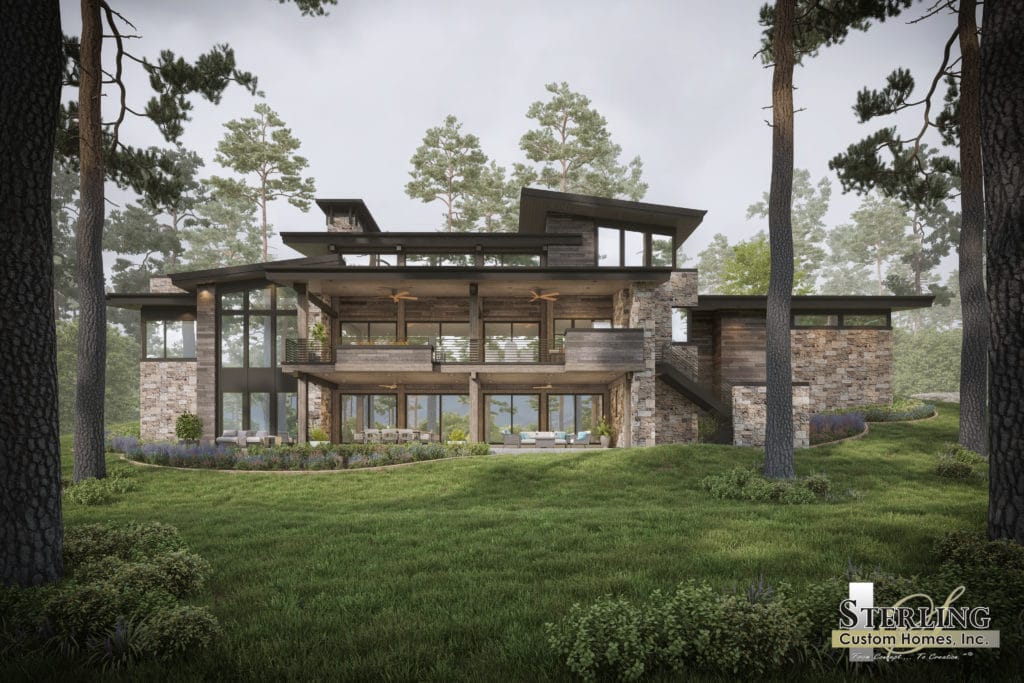
8296 Whisper Wood – Everyone wants to have a luxury home that has all the features to make them feel comfortable and also be aesthetically pleasing. This Colorado Golf Club private lot with 100 foot pine trees and adjacent to the golf course is the perfect setting by the perfect builder to take full advantage of the site and location. This home will have every upgrade imaginable for the most discriminating buyers who love to entertain, have family gatherings and enjoyable dinner parties. Bold textures, rich hues and state of the art materials, this home has been designed and created bringing the outside to the inside with perfect symmetry in design through creative window and door layouts. Blending the outdoor and indoor living spaces, and mimicking the look of the indoors outside, offers an excellent opportunity to create lavish entertainment areas and enjoy the Colorado weather. When it comes to Smart Technology this home is outfitted with cutting-edge network-connected systems, equipment and appliances that can remotely and automatically be controlled. This home offers, an amazing master dressing room as an extension of the bedroom. A huge walk-in closet with proper lighting, mirrors and racks. Fun entertainment area will make this home on Whisper Wood Court a one of a kind living experience.
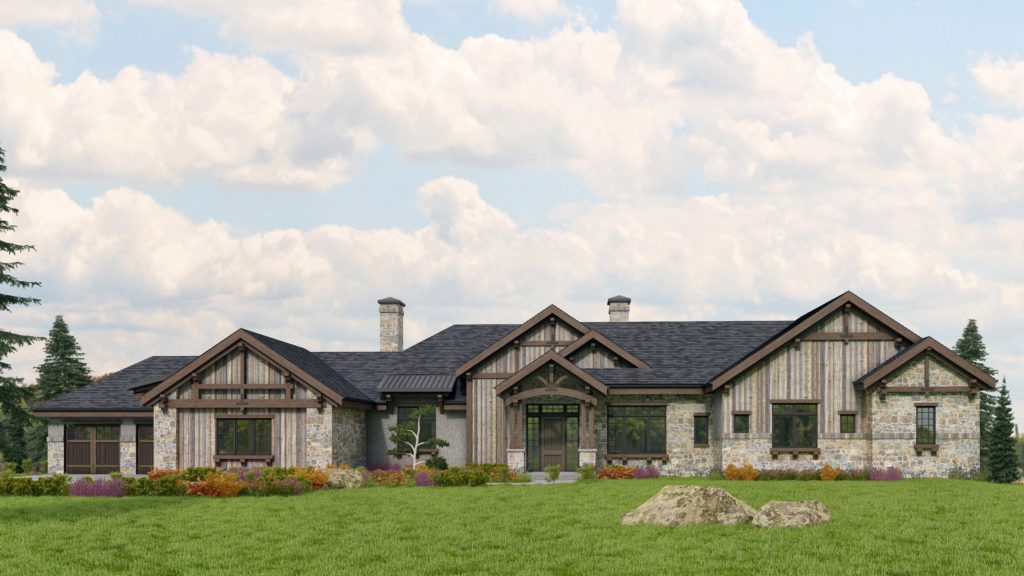

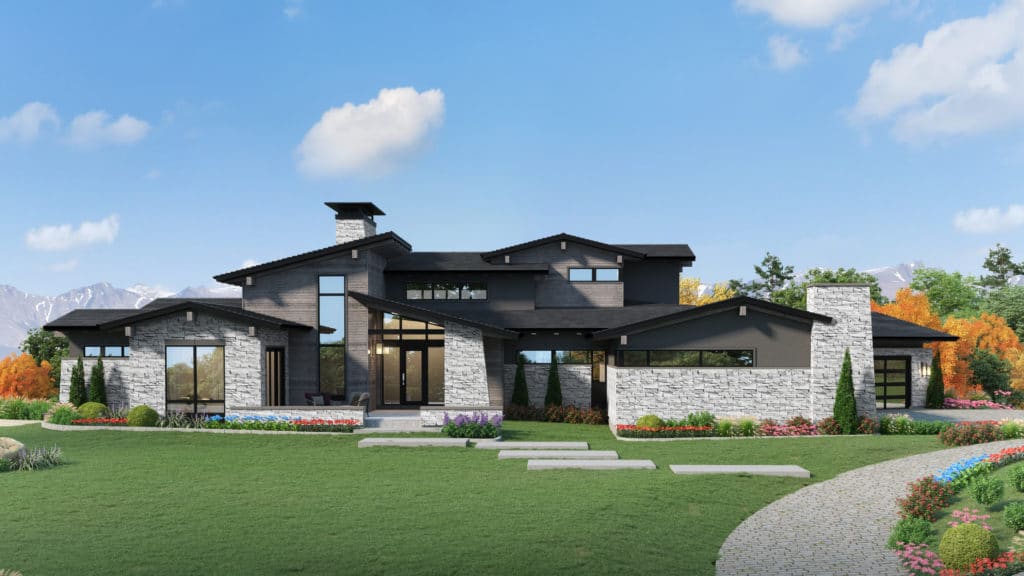

8430 Preservation Trail – The Fresno
COLORADO GOLF CLUB
Tucked away in Parkers amazing Colorado Golf Club, nestled between two beautiful greens on the short course, this home has stunning views of Pikes Peak: An entertainer’s dream; with upper and lower bar, glass wine wall in the dining, super Custom Miele kitchen, 3 NANA Glass Walls, exposed steel beams, cutting edge modern materials and technologies, Owner’s separate dressing rooms, home gym, main floor Master Bedroom and main level guest suite.
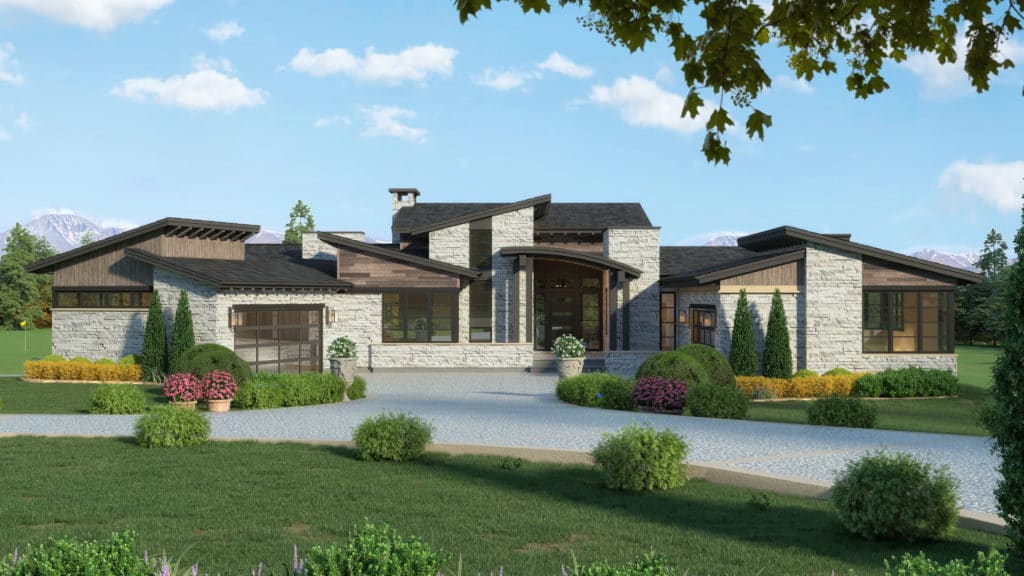

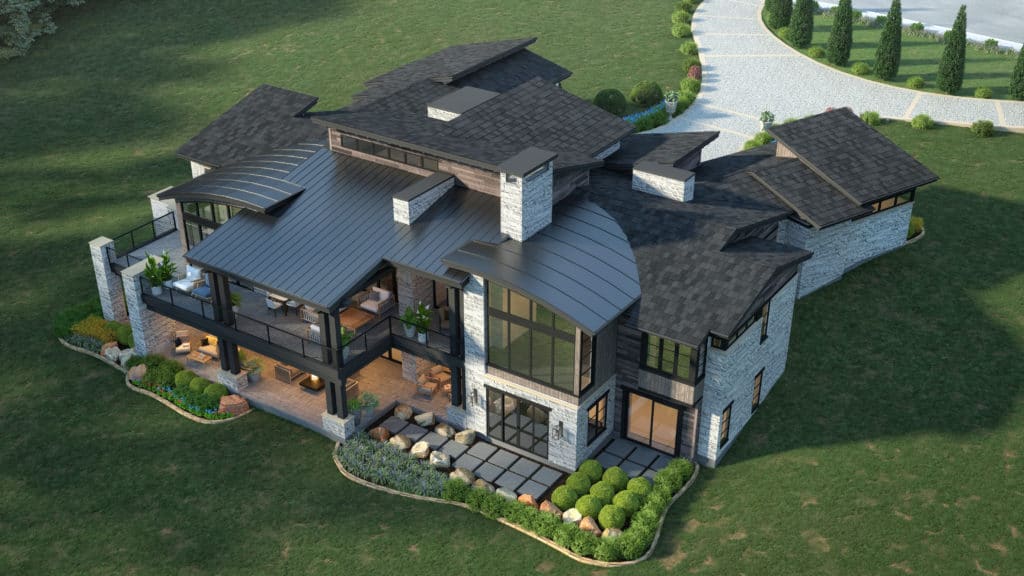
8547 Witez Court – The Monterey
COLORADO GOLF CLUB
This home has breath taking views: An entertainer’s dream; with upper and lower bar, glass wine wall in the dining, super Custom Miele kitchen, 3 NANA Glass Walls, exposed steel beams, cutting edge modern materials and technologies, Owner’s separate dressing rooms, home gym, main floor Master Bedroom and main level guest suite.
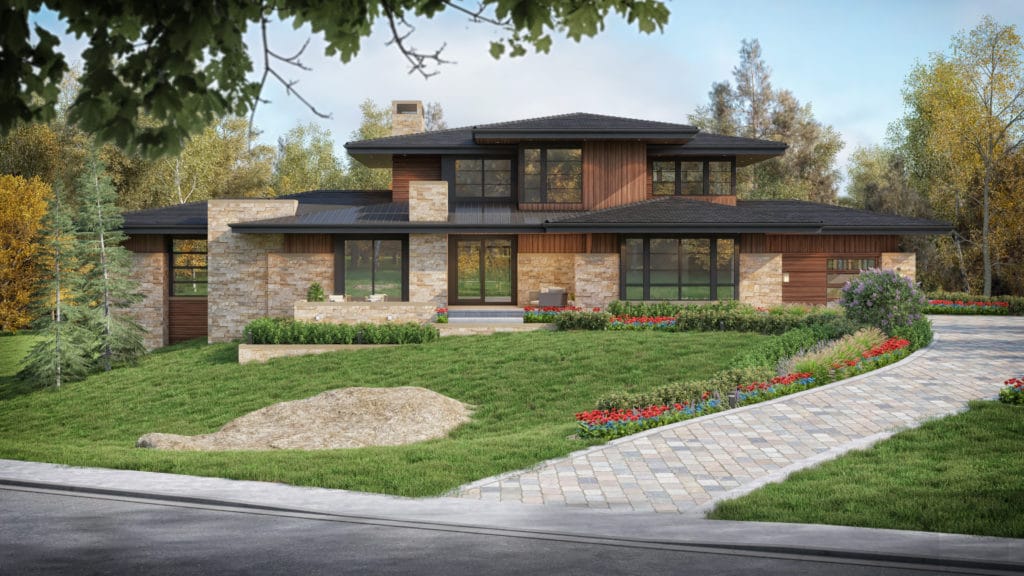

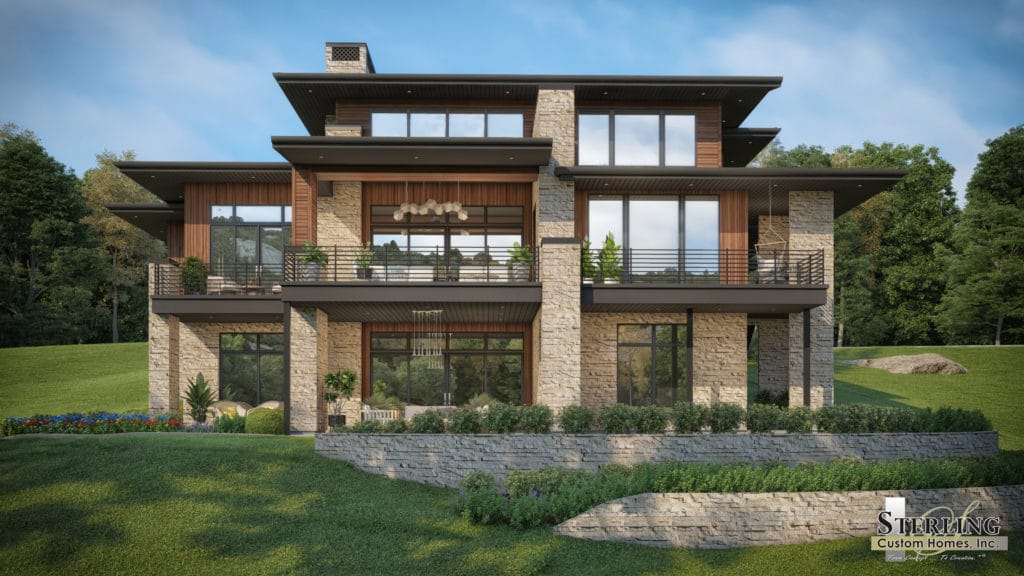
8541 Catena Court
COLORADO GOLF CLUB
The home is sitting on 2 acres at Colorado Golf Club, sitting on a quiet Cul-De-Sac. Enjoy easy access to walking trails and the driving range and golf clubhouse/pool. Your Master Wing will leave you breathless. The main floor master floor plan offers so much attention to detail and quality of finishes, first impressions will last a lifetime, as this home will exceed all expectations. This popular contemporary style home offers 5 bedrooms, 7 baths including the bonus guest suite on the second level with spectacular main floor great room extending a unique outdoor/indoor living space design. The outdoor living space and covered deck will allow you to enjoy the beautiful Colorado outdoors and one-of-a-kind sunsets from your private deck.
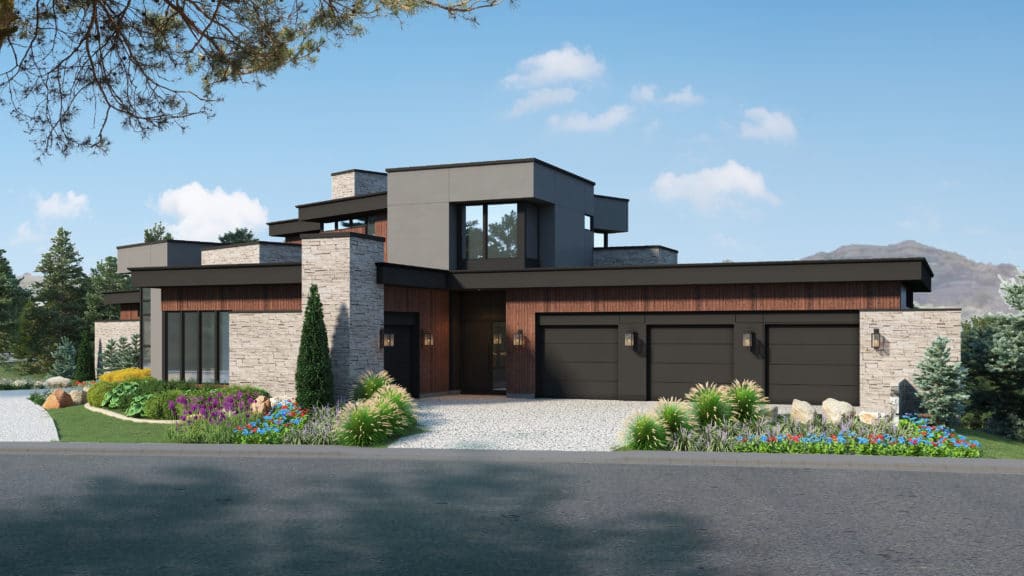


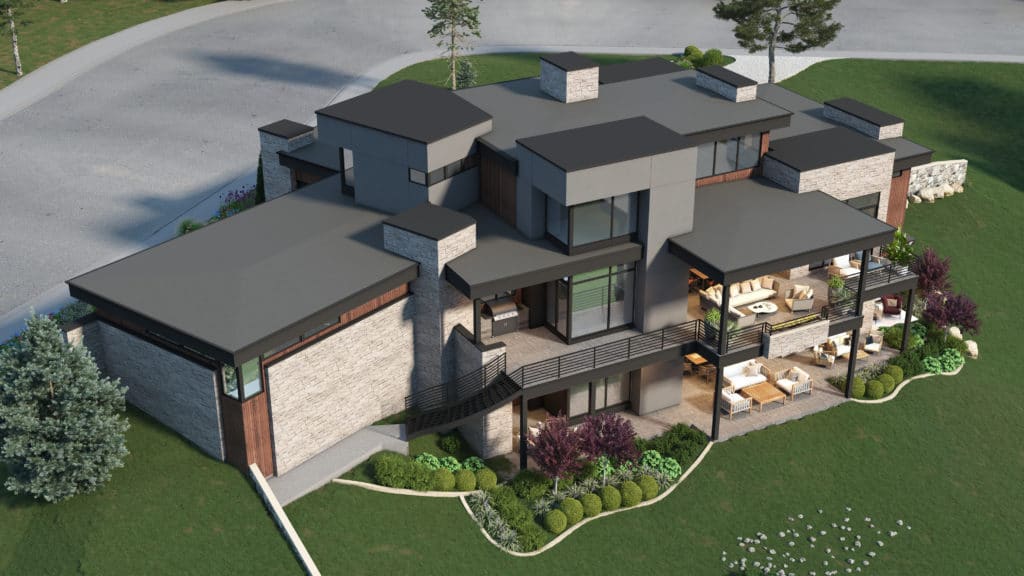
7522 Preservation Trail – The Cosmos
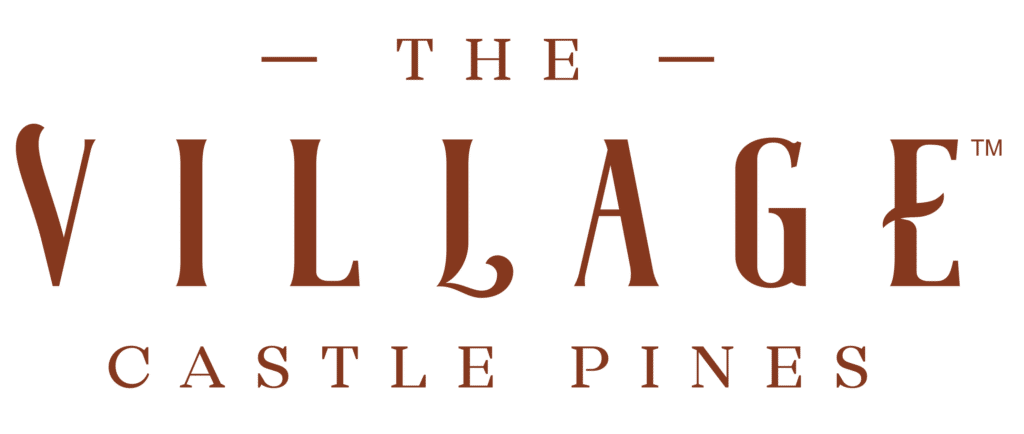
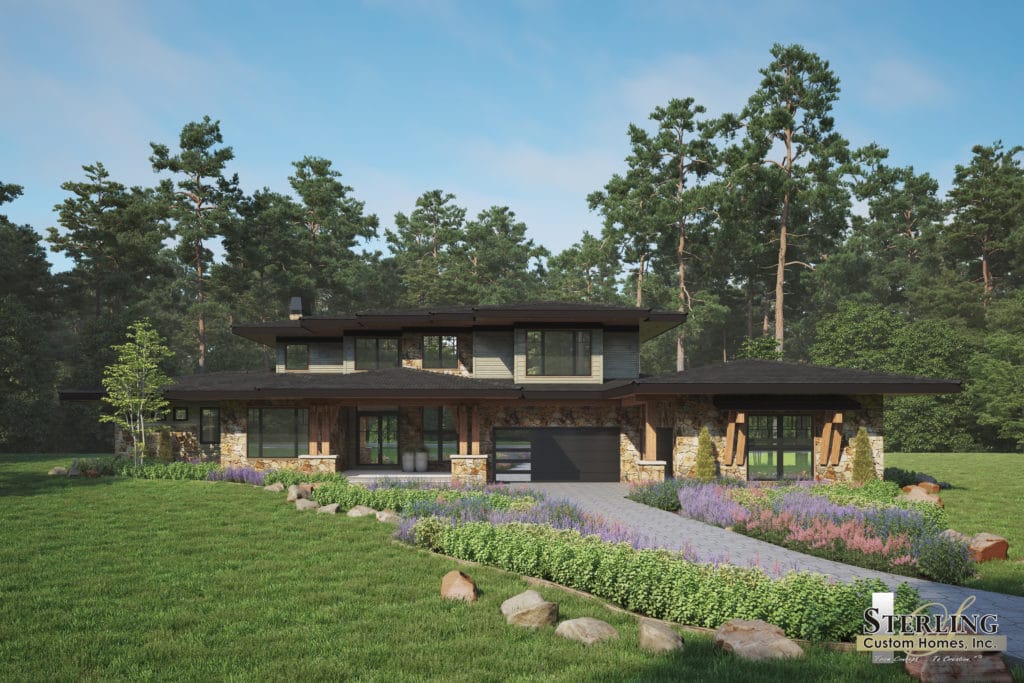

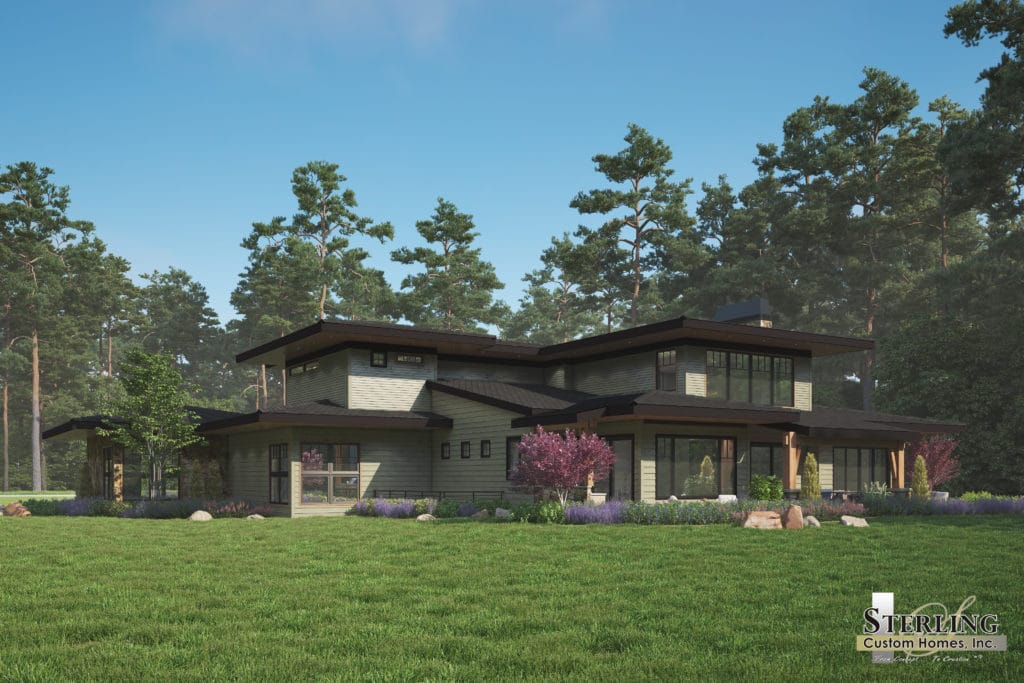
1147 Country Club – The Woodmont
Nestled in the lush pines of Colorado this secluded home brings all the luxuries of life, from a state of the art kitchen to private spaces for you and yours. Outdoor living is a must! This home boasts a beautiful Nana door to tie the outside, in for all our beautiful seasons. This home offers a Master that gives you that spa feel. This is home is like no other with natural lighting from every angle.
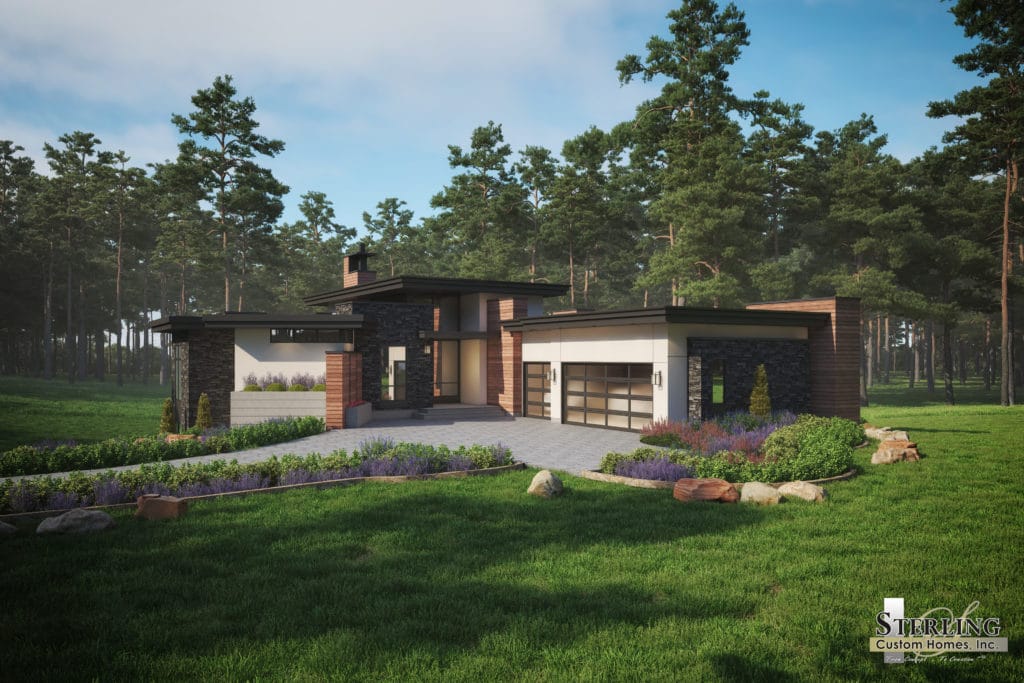

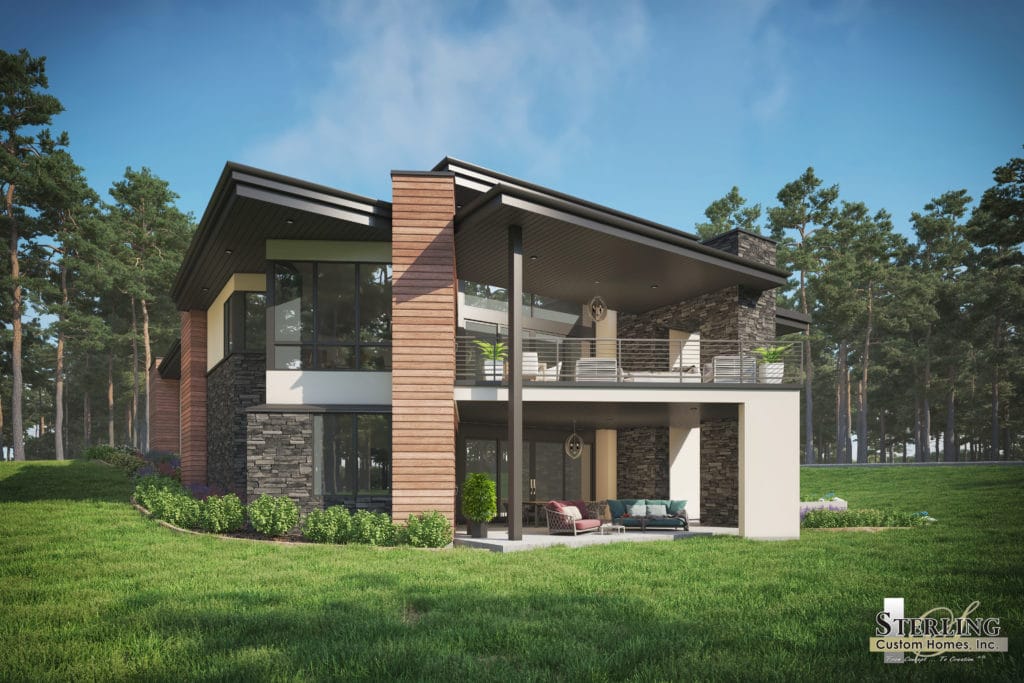
1143 Country Club
Breath-taking modern home nestle away in a lush wood setting by Sterling Custom Homes. With over 4,300 finished square feet, 4 beds, 5 baths, this home is and entertainers dream featuring floor to ceiling glass opening up over 500 square feet of outdoor living space. The main level showcases an open floor plan with gourmet kitchen, great room, study overlooking red rock outcroppings, wet bar, and a luxurious master suite with his & hers walk in closets, and en-suite laundry room. The floating staircase takes you to the lower level that features 3 additional bedroom suites, custom glass fireplace, walk-through pub style wet bar, modern glass wine cellar, and plenty of covered outdoor entertaining space. Including oversized 3 car garage with additional space for golf cart! This home is the epitome of authentic Colorado living blended with modern architecture in one of Denver’s premier communities
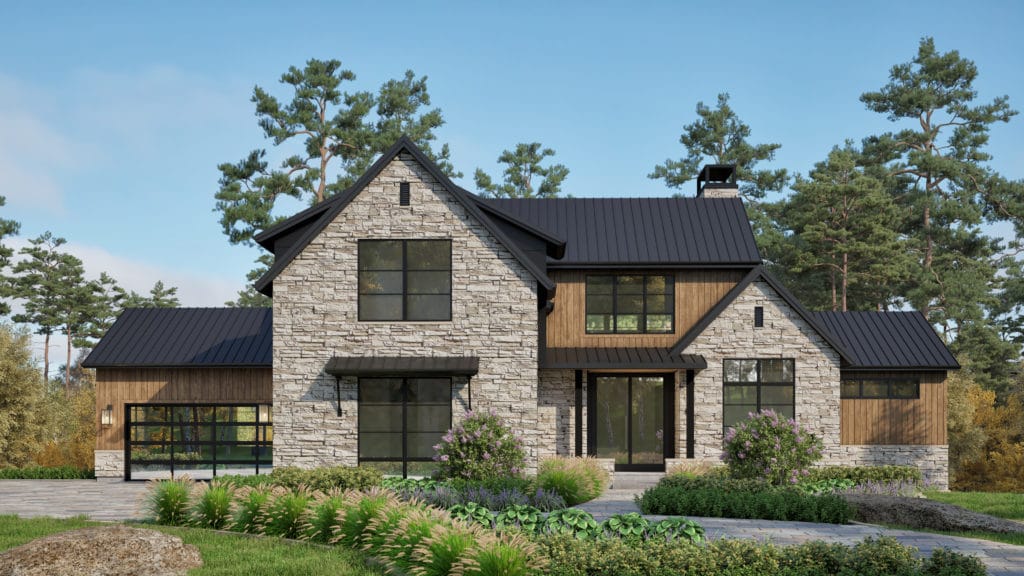

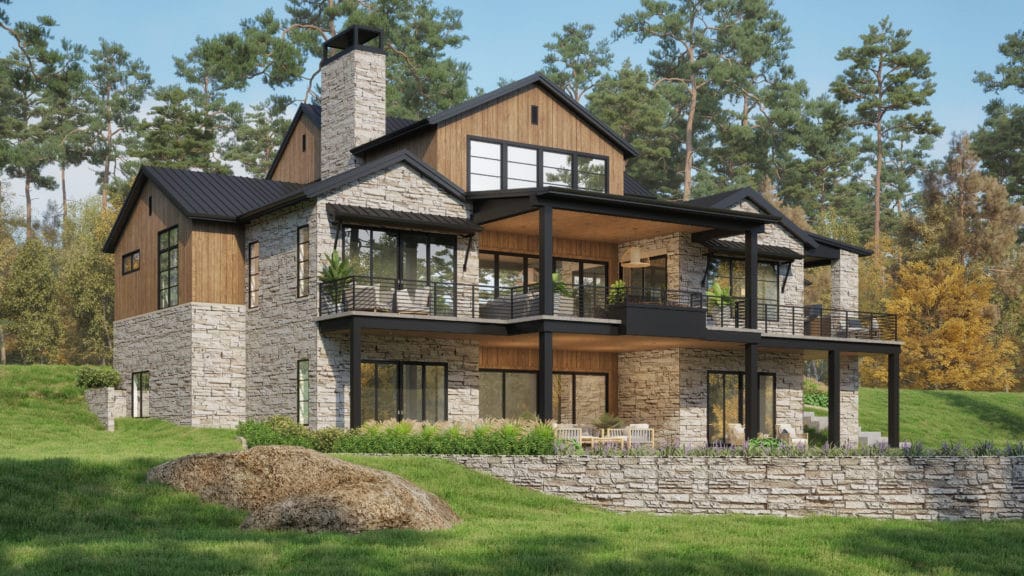
992 Country Club – Modern Farm House
This Modern Farm House is an entertainers dream, with a gourmet kitchen and wall to wall glass in the great room. Also features a luxurious wrap around patio to the beautiful surroundings, a recreational room, wine cellar, and so much more. The Master retreat features vaulted ceiling, a private patio and a spa like bathroom.
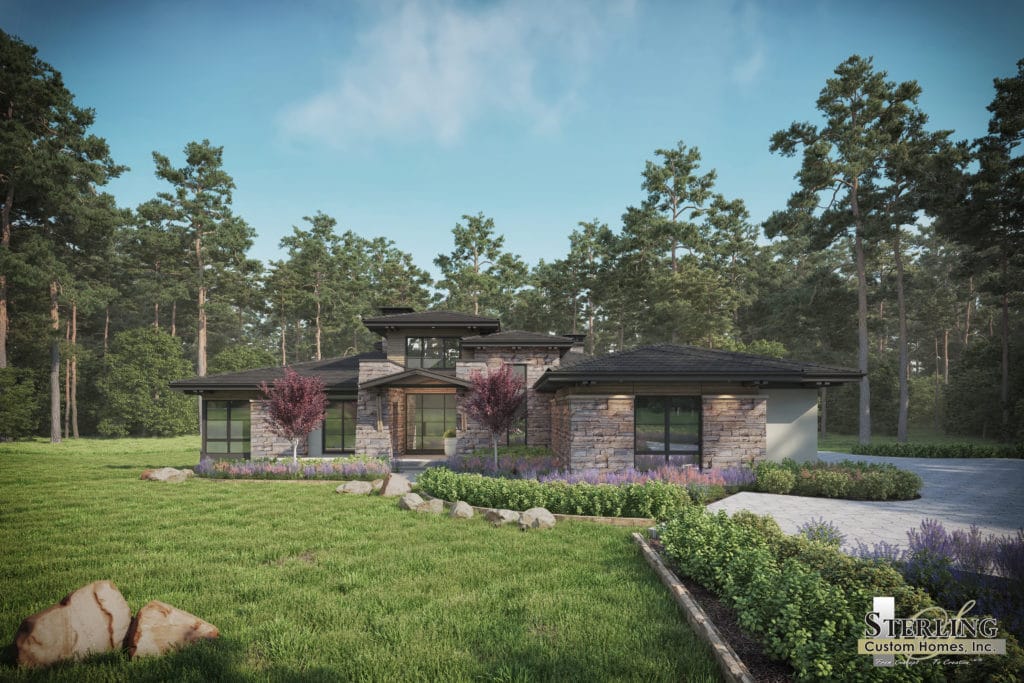

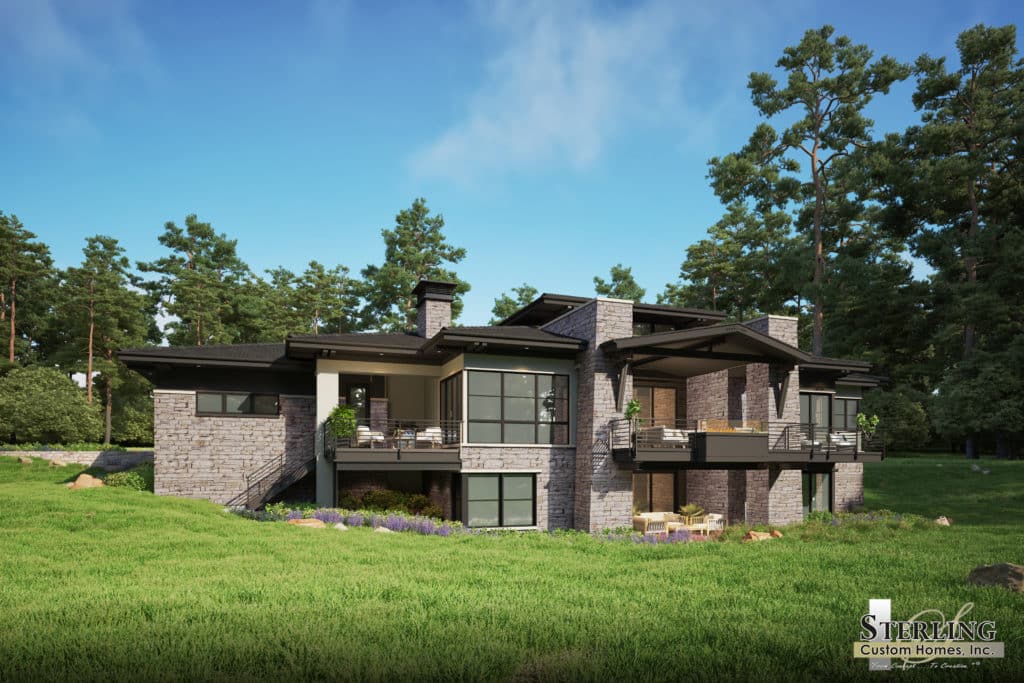
1145 Country Club
Stunning and dynamic, this home really steals the runway with its spectacular views of the ionic evergreens, seen through wall to wall windows. The spacious floor plan and many patios, truly make this a one of a kind. Ultra-Modern gourmet kitchen for functionality and entertaining. Main level master bedroom and bathroom that provides you a sense of tranquility and peace. Also, plenty of room to enjoy your family and friends with main level guest suite and on the lower level two en-suite guest bedrooms, exercise room, bar and custom modern wine room. Finished Late 2022
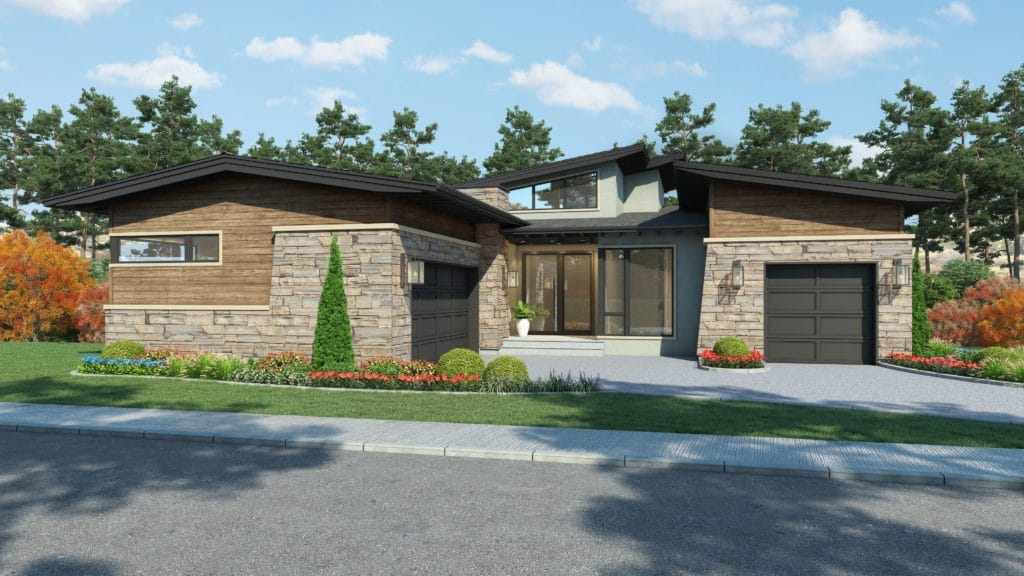

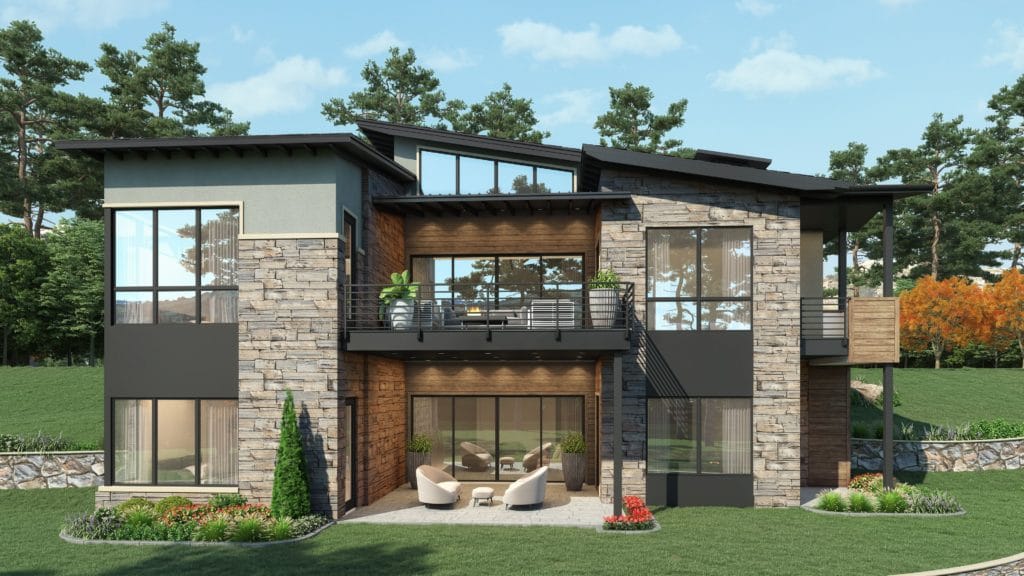
1204 Wildcat Road – The Sienna Mountain Modern
Contemporary designed Mountain Modern Architecture at The Village of Castle Pines by Sterling Custom Homes. With only 2 available sites featuring 2,194 square feet on the main floor, this floor plan is beautifully designed to feature the best in main level living/entertaining. The 3 bed, 4 bath ranch walkout home boasts a caterer’s kitchen, study, a 5 piece-master suite with two walk-in closets and offers a 3 car garage intelligently designed to accommodate a golf cart. A private grilling deck sits just off the eating area plus an over-sized covered deck with a 4 panel slider that opens up to the great room. The walkout lower level is perfect for entertaining guests with 1,514 finished square feet featuring 2 additional bedrooms, full bathroom, half bathroom, great room, game area, wet bar, wine room and an abundance of unfinished storage space with slider wall opening up to a spacious covered patio. This home is a true work of art serenely located behind the gates of the spectacular Club at The Village at Castle Pines.
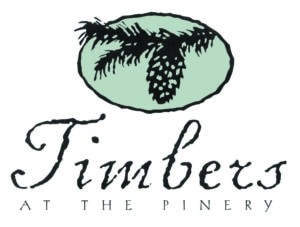
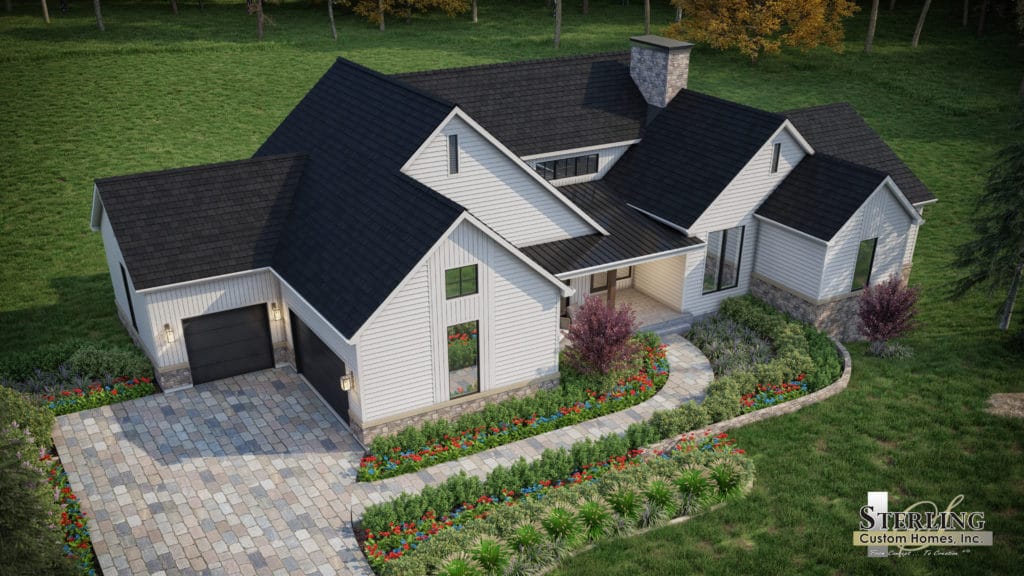

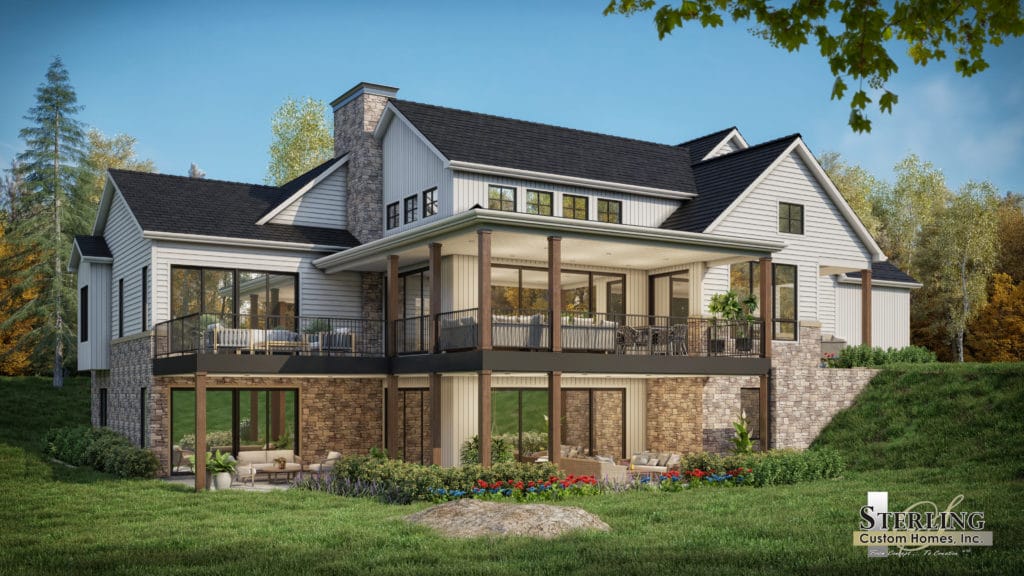
9564 Majestic Oak – The Madison
Situated on a private, nearly three-quarter acre homesite in the Timber’s newest phase, this custom estate will be a showstopper! On the main level, you’ll appreciate: a main floor master suite w/ adjoining laundry; soaring great room; chef’s kitchen featuring a massive entertaining island, amazing bar top area with wine tower; large, informal dining room; secondary/prep kitchen for all of your entertaining!; executive study, and ample indoor/outdoor living space enjoyed on the covered deck! The fully finished walkout lower level features: a large family room; three additional beds; three additional baths; wet bar and plenty of storage! Enjoy the best of Colorado’s amazing climate with ample entertaining space at the covered lower patio! Dramatic roof lines, architectural details, expanses of glass, and tremendous use of high-end materials make this home truly special.
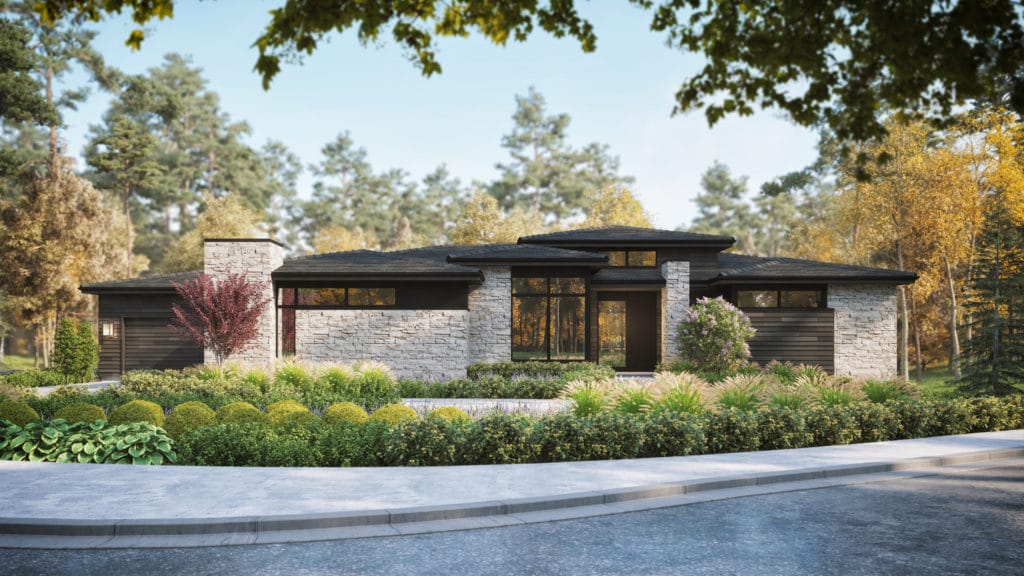

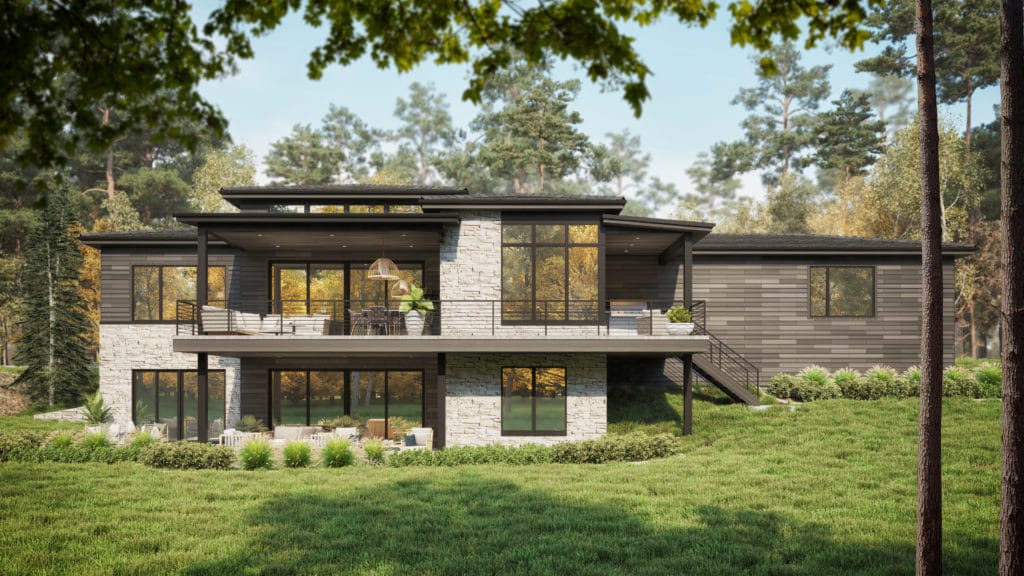
5883 Noble Pine – The Bliss
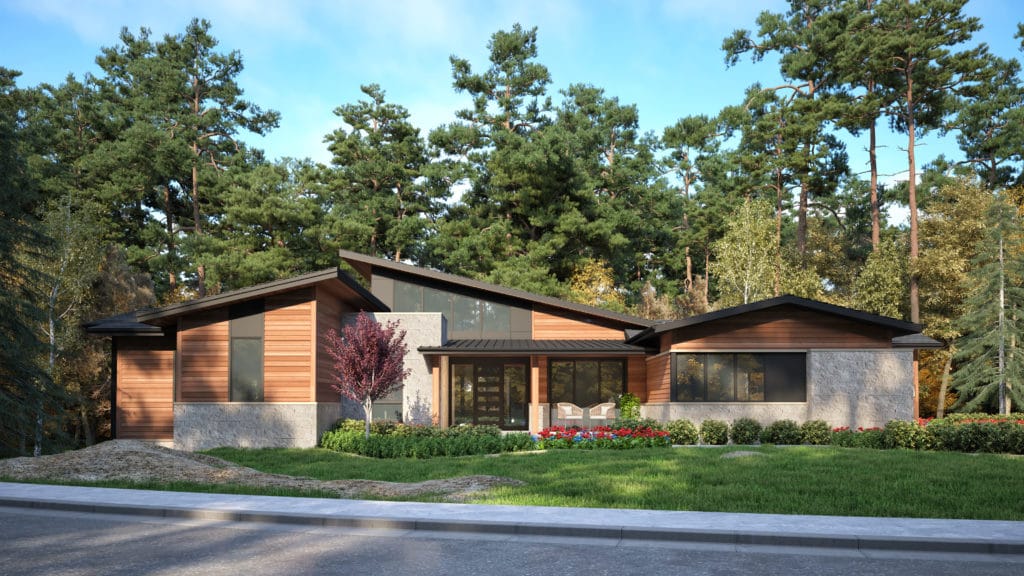

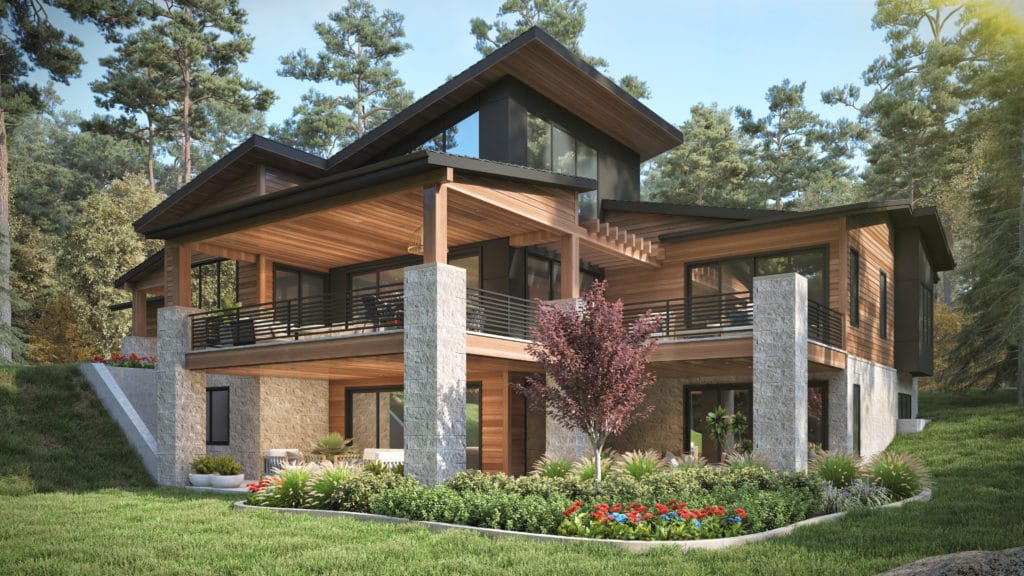
9541 Majestic Oak – The Sundial
Stunning, true custom ranch style mountain contemporary creation. Situated on a private, half acre homesite backing and siding to open space with Pike’s Peak Views! in the Timber’s newest phase, this custom estate will be a showstopper! On the main level, you’ll appreciate: a main floor master suite w/ adjoining laundry; soaring great room; chef’s kitchen featuring a massive entertaining island, amazing bar top area with wine tower; large, informal dining room; secondary/prep kitchen for all of your entertaining; executive study, and ample indoor/outdoor living space enjoyed on the covered deck! The fully finished walkout lower-level features: a large family room; three additional beds; three additional baths; wet bar and plenty of storage! Enjoy the best of Colorado’s amazing climate with ample entertaining space at the covered lower patio! Dramatic roof lines, architectural details—including extensive use of stone, siding and standing seam metal roof accents, expanses of glass, and tremendous use of high-end materials make this home truly special
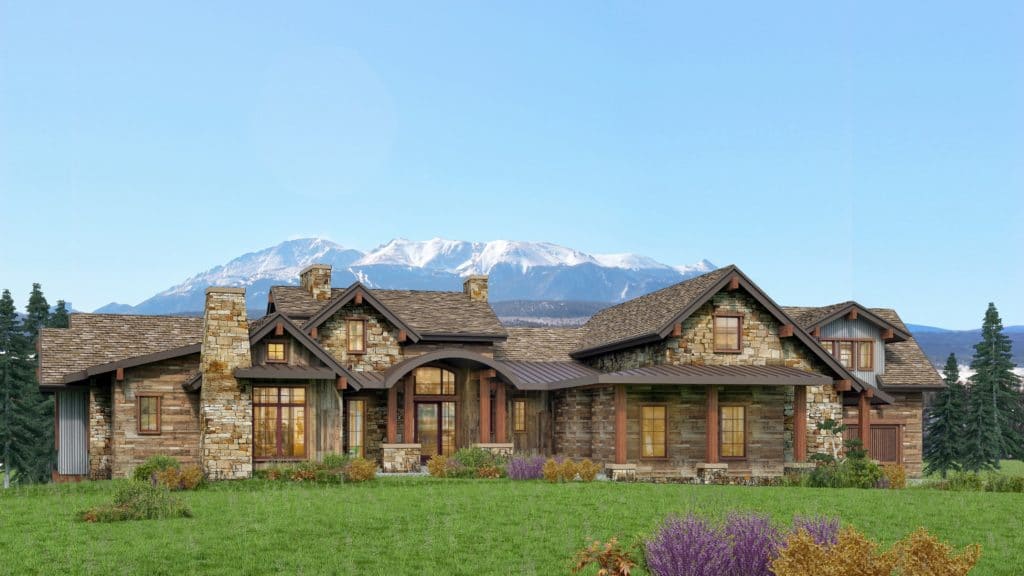

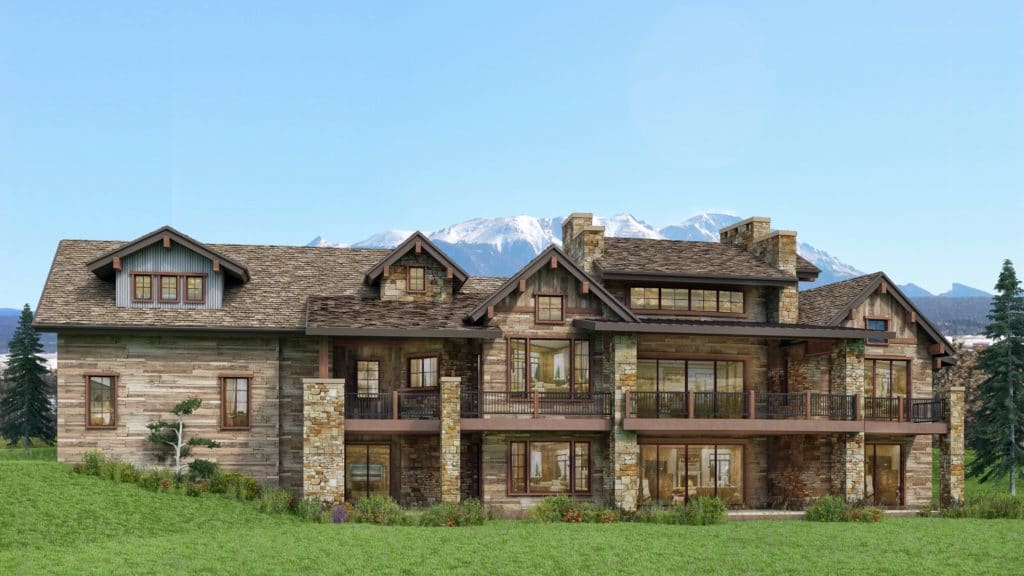
5165 Bears Den Trail – The Gold Rush
Authentic Montana Ranch Estate Home with sumptuous Main Floor, Master Bedroom and bath designed to delight. A grand upper level guest bedroom suite with kitchenette and living room, so sharing your space is that much more comfortable. A Sterling “Super Kitchen” with top-of-the-line appliances, six seat island, entertainment bar, private caterer’s kitchen and a huge walk-in pantry. An outrageous outdoor kitchen designed to bring all your family and friends together. Also, a thoughtfully placed glass NANA walls opening to the back of the golf course with full Front Range wondrous views!
Sterling Custom Homes, Inc.
856 W. Happy Canyon Road
Suite 100
Castle Rock, CO 80108