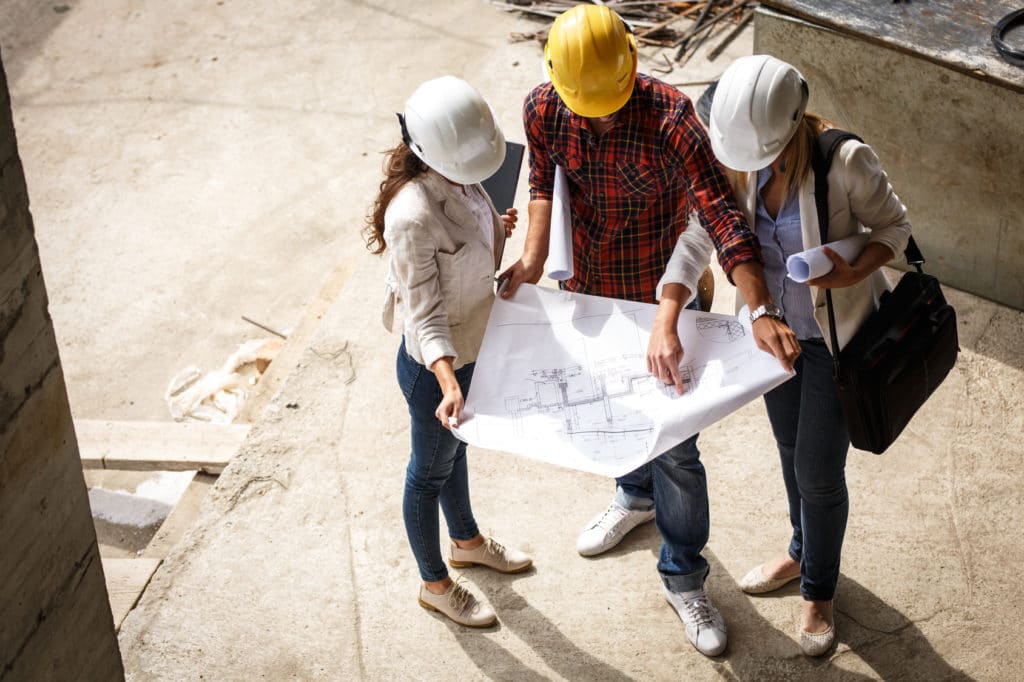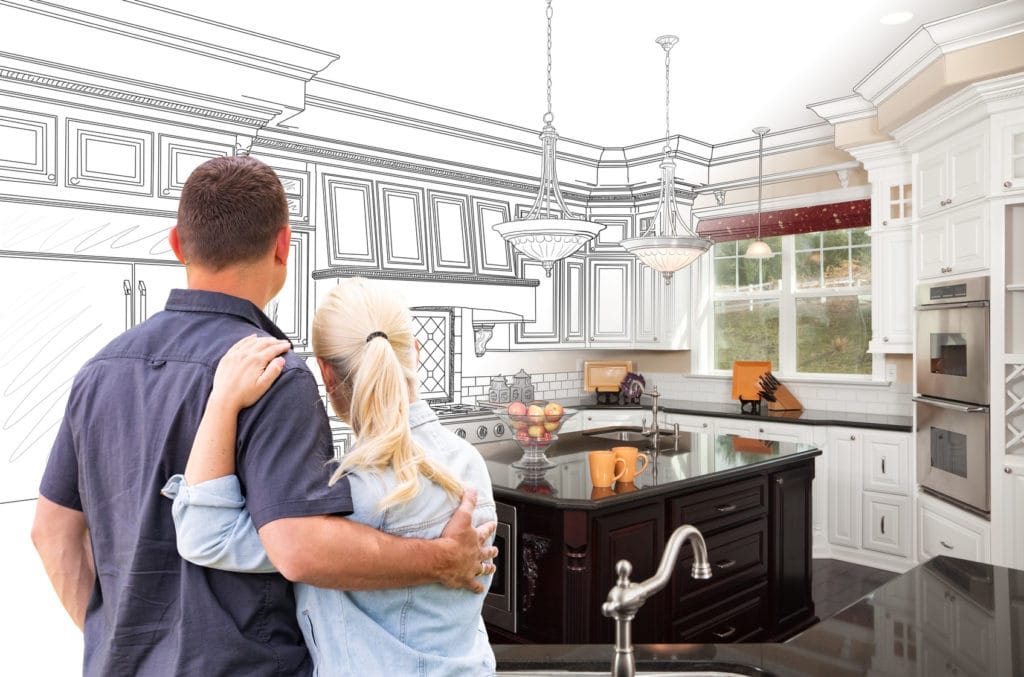
We are with you every step of the way during the planning, design and construction.


PSA (Point of Service Agreement) – Signed with retainer




PSA retainer to CONSTRUCTION AGREEMENT deposit
Please fill out the form below to get in touch with us.
Sterling Custom Homes, Inc.
856 W. Happy Canyon Road
Suite 100
Castle Rock, CO 80108