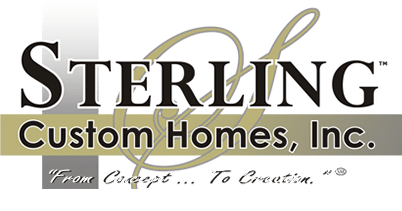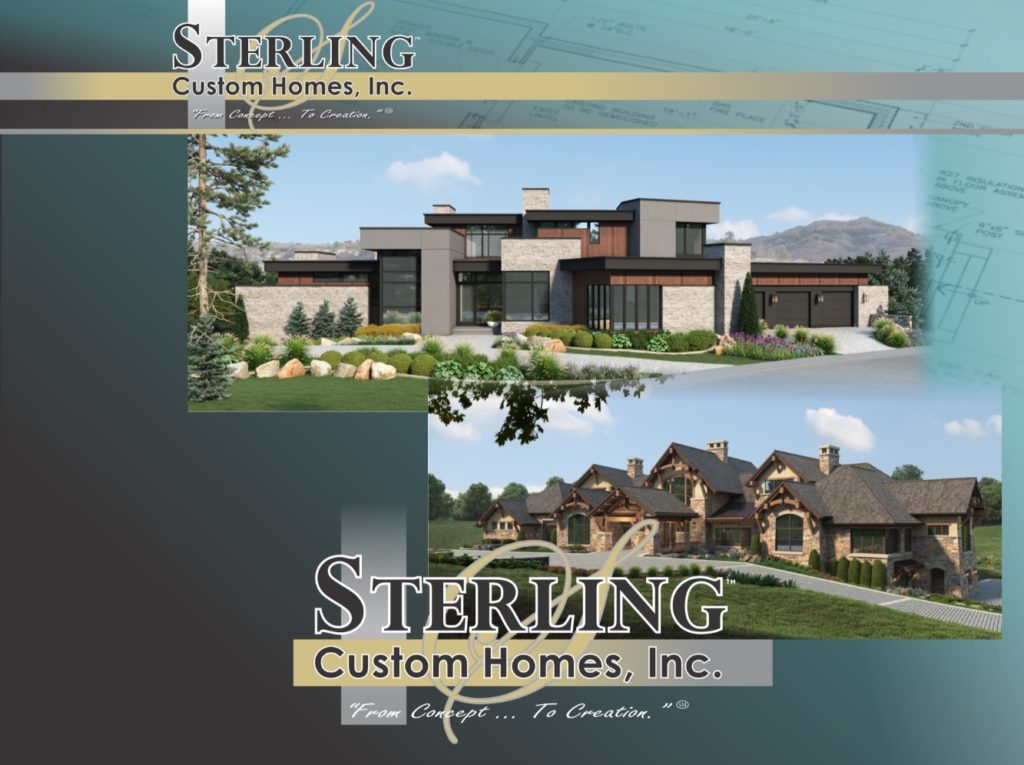Absolutely! As long as the plans are structural sound and meet all the applicable design criteria required by any covenants.
Yes – many of our clients utilize their own architect and we understand the importance of developing strong communication dialogue and relationship with your architect.
Sterling will design and build on any lot in Douglas, Elbert, Arapahoe or Jefferson County.
We currently build in Douglas, Elbert, Arapahoe or Jefferson County. We have built in Denver and Mountain Communities. We will gladly review concepts and logistics of any Colorado Communities.
There are many questions that need to be answered prior to determining a Cost-Per-Square-Foot analysis of a new home. We need to consider:
- The shape of the outside perimeter is an important consideration in estimating the total construction cost. Generally, the more complex the shape, the more expensive the structure per square foot of floor area. The shape classification of multiple story or split-level homes is based on the outline formed by the outer most exterior walls, including the garage area, regardless of the varying level.
- Two story homes cost less to build (PSF); As there is a smaller footprint with less foundation and less roofing. Mechanical and plumbing systems are also more compact.
- Site conditions must be considered: E.g. tree and shrub removal, soils import or export requirements, condition and type of soils (this drives overall design and cost of home foundation).
- Client finish selections: E.g. Cabinets, appliances, flooring, tile, granite, lighting, stone, stucco, roofing etc…
The bottom line: After a lot is selected and The Sterling Design Questionnaire is completed; We will have adequate information to determine a Cost (PSF) Range.
Sterling will assist you with complete design services to include: Home design, cabinet design, plumbing fixture selections, appliance selection, tile selections, granite/counter top selections, flooring selections, lighting design/selections, interior wood trim design and paint. However, some of our clients choose to engage the services of an outside Professional Designer to assist with deeper design considerations. We welcome any client designer in creating the perfect home!




